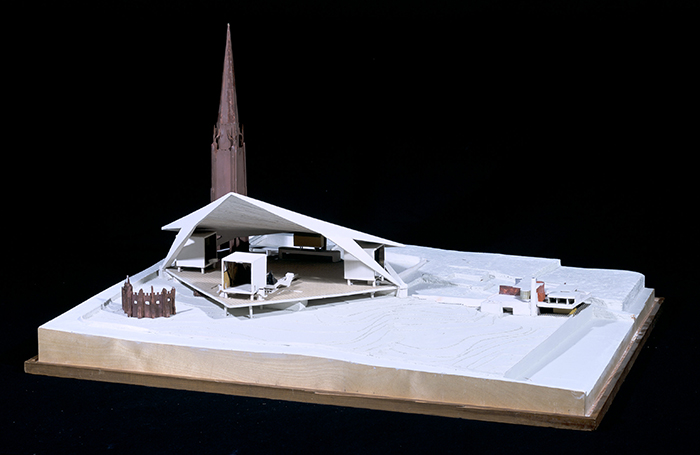The Smithsons’ unbuilt design for a new Coventry Cathedral would have ‘floated’ above the ground.

Coventry and Rotterdam were thriving industrial cities heavily bombed during World War II. Their flattened city centres offered opportunities for creating new buildings and urban forms after the war. Whilst Rotterdam chose to reconstruct its cathedral, Coventry decided to have a new cathedral building.
The Smithsons, a British husband-and-wife team, offered radical and thoughtful solutions to the problems of post-war Britain. In the RIBA’s collections we have a model of their competition design for the new cathedral. It shows that alongside the surviving medieval spire would have been a white triangular canopy and underneath was the main floor elevated above the ground. Access was via walkways, one of which would have gone straight through the spire.
Image: Competition design model for Coventry Cathedral, Coventry, England, 1952; image from RIBApix (number RIBA13222)
Architects: Alison and Peter Smithson
Credit: RIBA Collections
Article by Wilson Yau, RIBA
18 February 2015
Discover more
This is just one of over four million items in our world-class architectural collections at the RIBA Library – it's open to everyone and access is free. Visit the library to explore our collections of books, periodicals, drawings, photographs and models:
-
Book
Smithson, A. and P., 2001.
'The charged void: Architecture'
New York: Monacelli.
Shelved at 72.036.6(42):92S // SMI [Reference] -
Book
Vidotto, M., 1997.
'Alison + Peter Smithson'.
Barcelona: Gili.
Shelved at 72.036.6(42):92S // VID [Reference] -
Model
Competition design model for Coventry Cathedral (unexecuted), by Alison and Peter Smithson, 1952
Ref. no. MOD/SMIT/1 [Located in the Architecture Gallery, V&A]









