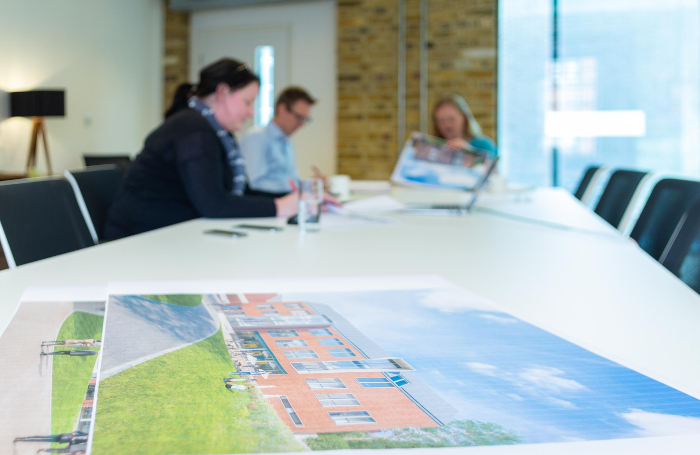The coronavirus pandemic has had a profound effect on our attitudes to the buildings and spaces we use. A radical increase in time spent at home has prompted many of us to re-evaluate the buildings we live in, to repurpose rooms, or to question whether we really need to live where we do.
At the same time, the problems facing town centres, where traditional retail was already being challenged by online shopping, have been exacerbated by the pandemic. Designers of civic spaces and the public realm are asking themselves tough questions.
A recent RIBA publication, the Rethink Design Guide: Architecture for a post-pandemic world, discusses design considerations in the aftermath of the pandemic. One recurring theme is the importance of adaptability, regardless of the sector. Whether it is a building or a public space, a house or a high street, designing for future flexibility and change is key.
“We know we need to be designing housing for a long life,” points out Julia Park, one of the book’s contributors and Head of Housing Research at Levitt Bernstein. “We should be looking to design buildings that could last 200 years, not 20.”
“This argues for flexibility and adaptability to be anticipated and built in. A 200 year old building will host numerous successive households over its lifespan. They will have different wants and needs.”
While acknowledging that we cannot predict exactly how the world will change, Park urges designers to consider responsiveness to change as a design principle.
“It highlights the fundamental importance of a really robust shell. A house needs to be a high performing pod to begin with in order to give us, and future occupants, choices throughout our lives.”
She points to open plan spaces by way of example. Open plan provides a feeling of increased space for those that want it, but it does not allow for much privacy for those working from home or home-schooling their children.
“Open plan designs are great for couples or young families but become stressful for other occupants at different stages of life. A family with older children, or people that need dedicated spaces, will want all the doors they can get.”
Simple measures such as introducing sliding doors can enhance flexibility. Or, if you separate a space into two rooms, avoid making the dividing wall load-bearing to allow for future removal.
Park suggests that useful tips can be picked up from the London Housing Design Guide. She cites its advice that a bedroom should always factor in space for a desk and chair as an example of a common-sense suggestion that has proven relevant to lockdown times.

Flexibility is a watchword for public spaces too, according to Adam Scott, the Founder and Creative Director at pioneering masterplanning consultancy FreeState. In his contribution to the Rethink book, he sets out a new model for town centres which he calls “experience masterplanning”.
“It is the idea of a place that goes further than what is currently labelled ‘mixed use’, to a rich, campus-like mix of activities,” Scott explains. “A blur of traditional retail, hospitality, workplace and entertainment but also, less obviously, healthcare, education and experience-based pop-ups.”
This would reinvent the high street as a social space where people come to meet and share as much as to buy or sell. Scott notes that proactive councils are already acknowledging the vacuum left by large retailers by developing places along this “experience masterplan” model.
While architects might not have the same agency as planners and developers in driving ambitious town centre renewal strategies, Scott suggests that they can start thinking about creating experiences and campus-modelled environments that will pull people in. A broader, agile attitude to placemaking certainly informed many of the winning bids of the Future High Streets Fund.
Understanding stakeholders within the community, typically through extensive consultation and outreach, is very important. Architects should be informed by extensive “possible scenario modelling,” Scott argues, so they can design schemes to be as agile and flexible as possible.
Scott is an advocate of the “always meanwhile” high street where it is taken as read that every use might be short term or temporary and potentially subject to a range of occupiers. He admires the attitude taken by planners in Melbourne, Australia, which has led to vibrant streets in which many shop units have variable uses across a single day.
The creation of the Class E use class in England classifies shops, offices, cafés, restaurants, gyms and commercial services buildings together, allowing conversions to take place between them without planning permission. While this could potentially lead to lowest common denominator developments, Scott is an optimist and sees potential for architects to provide imaginative change of use designs for more enlightened clients.
“Developers will struggle unless they work with architects,” suggests Julia Park. “So much depends on form and orientation: getting the basics right. We probably don’t need to be designing buildings to withstand future pandemics of this magnitude. But we do need to be designing resilient and adaptable buildings.”
Thanks to Julia Park, Head of Housing Research, Levitt Bernstein; and Adam Scott, Executive Creative Director, FreeState.
Text by Neal Morris. This is a Professional Feature edited by the RIBA Practice team. Send us your feedback and ideas.
RIBA Core Curriculum: Places, planning and communities.
As part of the flexible RIBA CPD programme, Professional Features count as microlearning. See further information on the updated RIBA CPD Core Curriculum and on fulfilling your CPD requirements as an RIBA Chartered Member.
Article first published on 4 February 2020.









