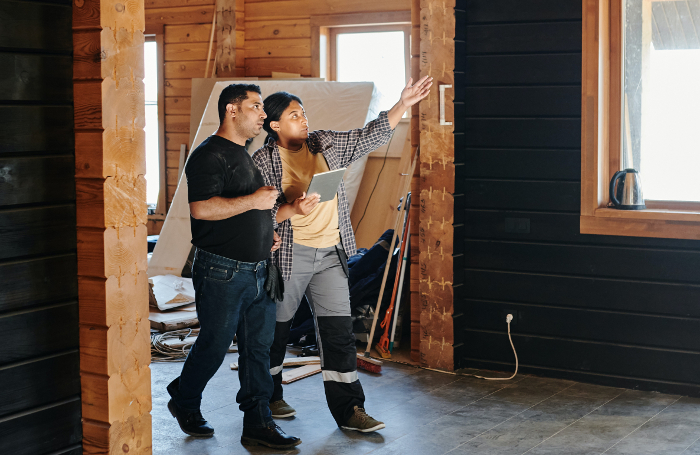Many clients are not professional property developers. They may not be able to read drawings, plans, and sections.
“Sometimes clients are too shy to actually admit that they don’t understand what they are being shown,” suggests Siri Zanelli, Partner at Collective Works.
Her practice shifted from 2D modelling to a BIM-based approach using ArchiCAD about a year ago. One of the reasons was to improve the practice’s internal workflow. But providing more relatable images to clients was also a big factor.
Inviting clients to step into a building’s model
“Being able to do a model cut in a 3D drawing – letting a client peer into a model – is very helpful,” Zanelli enthuses.
She finds that having a full model of even a small domestic project is incredibly useful. The popularity of home makeover TV programmes, she suspects, is having an influence on the expectations of domestic clients. A 3D walkthrough might end up becoming something a client expects by default.
“We offer a walk through as an add-on,” Zanelli reveals. “We use Modelo, with which you can set up walk points. It’s not the full VR experience, but a client can move a mouse and turn in different directions through the model.”
It is a way of generating excitement and emotion, and it need not involve full renders. She describes the walk through as sitting in the sweet spot between communicating the design and being cost efficient for the client.
Phased construction models
Pierre Maré, Director of Pierre Maré Architects, also finds that 3D modelling software can provide reassuringly relateable ideas to contractors and clients. It often provides a ‘lightbulb moment’ in perceiving how the design should look.
“I tend to produce phased 3D construction models,” relates Maré. “In a particularly tricky building we would produce the steelwork as a standalone model and then another model with the timber construction.”
“I will issue the same models during the design phase to the client so that it's absolutely clear. It gives them confidence in their design decisions from a really early stage.”
Benefits to the workflow
Maré appreciates the economies of process that are a useful by-product of 3D modelling.
“You can produce CGIs while you are producing your technical drawings,” he states. “You can keep testing the materiality - the look and feel of something - while you are moving through the construction documentation phase.”
3D modelling has altered the workflow at Collective Works, Zanelli discloses. They now devote more time to RIBA Stage 2, as that is when they build the base model and explore ideas.
But she finds this gives you a handy trade off in Stage 3: a lot of the planning-related work has essentially already been done.

Don't underestimate the power of hand drawing
Zanelli finds that providing simple sketches next to the BIM model is a really approachable and time efficient way of communicating design ideas. Maré too is a great believer in the power of live sketching.
“Going to a site meeting just with your computer risks not involving the client,” he suggests. “Especially at the early stages. I turn up with a base set of drawings and a roll of fairly transparent paper.”
He will sketch to offer options and suggestions. The client is then much more involved in the process and can see what's happening. Decisions can be taken together.
This is, he believes, very important in residential work: the client must feel involved in every decision because they are going to live there.
He points out that the architect cannot be the expert in everything, and that live sketching can be great for solving problems with builders. He describes a recent situation in which he and a tiler were trying to resolve a tile junction. It was too small to model, so they sat and sketched on the plasterboard wall until they found a solution.
Helping contractors ‘get’ your vision
Sole practitioner Maryse Rénier finds that relatively simple tools such as SketchUp are an excellent way for communicating a project to builders when they are struggling to comprehend.
She recalls one apartment refurbishment in which she was playing with ceiling heights to create double-height volumes in certain areas but dropping the ceiling in others. She could tell from the foreman’s questions that her ideas were not translating.
So Rénier revisited the concept design SketchUp 3D drawings she had given the client and fleshed out more of the details. It might seem like a relatively insignificant move, but it transformed the mood of the whole team.
Showing the drawings to the contractors changed the expressions on the team’s faces. Suddenly they understood the plans and, what is more, realised that the project would be fun and novel.
Any business coach, Rénier points out, will tell you that to get the best results you need the whole team on board. Sharing simple 3D drawings is a great way to involve everyone right from the beginning.
This should include the apprentice or teenager on work experience among the contractors: not just the few people that are able to read architectural plans.
Thanks to Siri Zanelli, Partner, Collective Works; Pierre Maré, Director, Pierre Maré Architects; and Maryse Rénier, Director, Maryse Rénier Architects.
Text by Matt Milton. This is a Professional Feature edited by the RIBA Practice team. Send us your feedback and ideas.
RIBA Core Curriculum topic: Business, clients and services.
As part of the flexible RIBA CPD programme, professional features count as microlearning. See further information on the updated RIBA CPD core curriculum and on fulfilling your CPD requirements as a RIBA Chartered Member.









