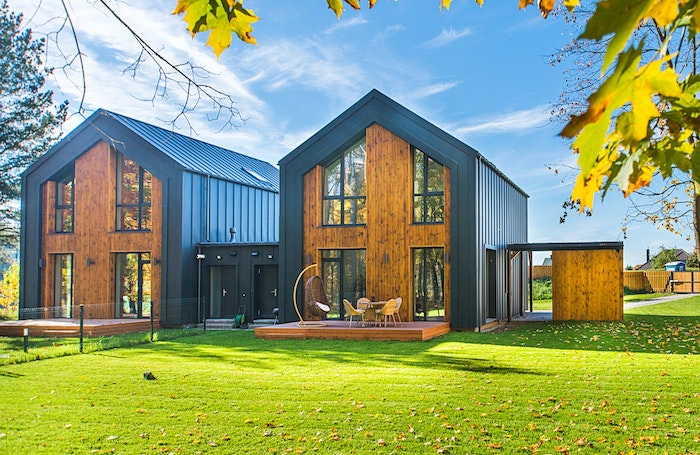Achieving a healthy building environment with genuinely good air quality is a challenge that goes beyond individual UK standards, argues Passivhaus designer Tomas Gaertner, who will be speaking about ‘Detailing for Airtightness’ at the upcoming Guerrilla Tactics conference in November.
There are a lot of healthy building labels that architects can choose from, but they will usually be based on the monitoring of a single measure of pollution or toxicity. And designing to a minimum standard that is calculated to avoid serious health risks, or even risk of death, should not be confused with designing a healthy interior, he points out.
In his RIBA CPD module Designing for health and well-being – challenges, standards, and useful tools, Tomas looks at the different standards for good indoor air quality and the ventilation strategies that are meant to deliver it.
Most standards narrowly focus on VOCs
The UK’s long-established BREEAM, for instance, requires volatile organic compounds (VOCs off-gassing from materials) to be kept below 300 μg/m3. But there is no mention of particulates or dust, fibres, mould or bacteria – it’s a single threshold.
The WELL Building Standard requires VOCs to be less than 500 μg/m3. This compares to the World Health Organisation’s (WHO) recommendation, based on health studies rather than industry ‘safe’ practices, of less than 100 μg/m3.
Building materials standards tend to monitor one specific class of contributor to indoor air pollution. The wood-based panels industry in Europe has established the E1 classification that looks at formaldehyde and VOCs associated with engineered wood, and this finds its way into BREEAM, Building Regulations, and the RIBA Climate Challenge standards.

"When we build to these standards and promote good indoor air quality, all we are actually looking at is how much or how little engineered wood we’re using. If we’re not using it, we score higher," he says.
Tomas quotes from a study that estimated there are 100,000 potentially neurotoxic substances in commercial use, with a lot of them used in building products as additives, preservatives, and fire retardants. There are thousands of new substances coming into use every year, and very often the only studies carried out on them if at all, will be on what constitutes a lethal dose.
Are minimum regulated ventilation rates sufficient?
Ventilation strategies are there to deal with indoor air pollutants and VOCs, along with humidity and CO2. They are also essential to maintaining the building fabric. Most of the standards – including Building Regulations, BREEAM, WELL, and Passivhaus – are derived from the same European standard. They use CO2 as the key measure because it is easy to monitor and a good indicator of air change rates in occupied buildings. All standards agree that less than 1000 ppm of CO2 is considered good indoor air quality.
Tomas argues that there is a danger in regarding minimum, regulated ventilation rates as guaranteeing good air quality. He quotes a study from a Passivhaus development in the UK that highlighted the role played by weather and the seasons as well as occupant behaviour.
The building performed well in the summer, but in winter at night with windows closed and air quality reliant on the mechanical ventilation system, CO2 levels in bedrooms rose dramatically beyond WHO recommendations. Despite the whole house ventilation system meeting good practice standards, much of the fresh air was still bypassing residents at night.
Tomas believes that higher rates of ventilation are needed than those laid down by Building Regulations and CIBSE good practice guidance of eight to 10 litres per second per person. Designing at the edge of regulation may achieve the norm, he argues, but not the good air quality needed by young families, the frail elderly, and homes constructed with a lot of synthetic, off-gassing materials.

A broader set of indoor air quality criteria should be adopted
Tomas’s own practice, Taunton-based SE3Design, follows the Building Biology Healthy Home Standard, otherwise known as the Building Biology Standard, which was developed in Germany.
The standard does not set definitive goals but offers designers a range of performance categories they can achieve. It is designed so that completed buildings can be tested against WHO recommendations, with outcomes ranging from no concerns to extreme concerns. It is flexible, says Tomas, so that in an office building populated with healthy people during daytime hours some level of concern could be tolerated. By contrast, in a nursery, a school, or a home for the vulnerable elderly, achieving a ‘no concerns’ outcome should be the goal.
The standard looks at four key areas in depth: comfort, air, water, and radiation. For air quality, for instance, it looks beyond VOCs to cover fungi, mould, bacteria, dust particulates, ventilation levels, CO2 levels, and critical substances that are carcinogenic. The standard is then supported by 25 guiding principles.
Building Biology does not rely on definitive targets, which sets it apart from the regulatory standards familiar to UK architects. A building cannot be certified to its standard, says Tomas, rather it is a design standard based on a holistic set of recommendations.
He describes it as an attempt to bring the indoor environment as close as possible to an undisturbed and natural environment, the sort of environment in which humans evolved to perform.
Tomas’s practice designs all of its projects to Passivhaus standard, but his search for human-centred design, as he calls it, continues.
Thanks to Tomas Gaertner, Director, SE3Design.
Text by Neal Morris. This is a Professional Feature edited by the RIBA Practice team. Send us your feedback and ideas.
RIBA Core curriculum topic: Sustainable architecture.
As part of the flexible RIBA CPD programme, professional features count as microlearning. See further information on the updated RIBA CPD core curriculum and on fulfilling your CPD requirements as a RIBA Chartered Member.









