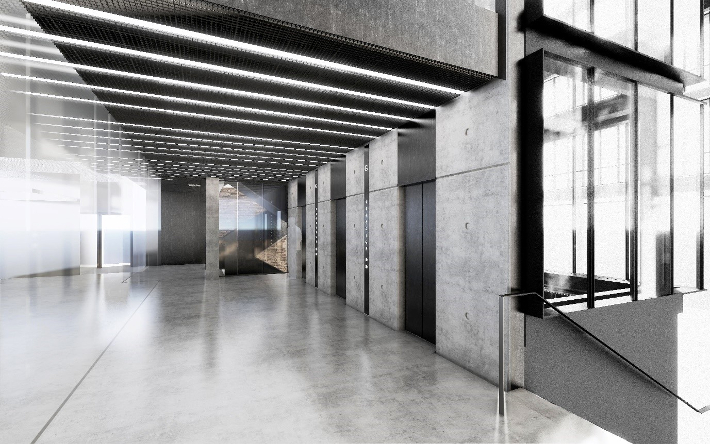Aaron Perry, BIM Manager at Allford Hall Monaghan Morris, explains how knowledge accrued through BIM can feed into project after project, speeding up design using flexible 'standard' parts.
Allford Hall Monaghan Morris (AHMM) first approached BIM-enabled projects back in 2010, with a series of school buildings as part of the UK government’s Building Schools for the Future programme.
Building a strong support provision meant that teams felt more comfortable taking the leap in new projects. Over time we built up a dedicated digital design team to manage day-to-day queries, technical issues, workshops and training, project set-up and software and hardware resources.
Our approach has continued to evolve and all projects are now delivered using a digital authoring tool that supports BIM outputs, regardless of whether our client has requested this of us. This does not hinder our creativity or our design processes; it simply sets us up in the best way for current and future requirements.
In a typical project we will move forward with the design primed to deliver BIM, and would hope to agree to do so with our client at the outset. Where this is not practical, particularly for those clients with less BIM experience, this early conversation at least prompts them to investigate BIM further.
Furthermore, regardless of individual client or contractor requirements, our policy to ‘be (BIM) prepared’ on all projects means that AHMM is continuously gathering and making use of knowledge, as we share models for information and coordination across our design teams.
Our recent experiences indicate that the landscape is changing for clients. An increasing number of them are now BIM-enabled, with clear Employer Information Requirements and expectations of what they require the design and construction team to deliver. Through its ongoing BIM usage, AHMM can deliver to these expectations and, in doing so, to retain a good level of control over the design process.
I hope to see new technological capabilities complementing traditional methods for designing, visualisation and previewing the spaces we, as architects, design. Here are three examples of where this will benefit the design process.
Over the last decade, architects have become all too familiar with the idea of ‘pressing the render button’ and going out for lunch or home for the evening. However, I see this approach disappearing or at least evolving.
With the recent increase of live-render visualisation tools, moving through a pre-rendered model and simply saving images (renders) in real time is becoming more common. While the use of static digital imagery will certainly continue, there is an increasing call from clients, stakeholders, local authorities and planners for animated or virtual reality experiences.

Secondly, there is the power that algorithms can provide. Where a range of design options may need to be produced relatively quickly we have been using cloud-based algorithmic tools to find and filter results. This enables us to produce a much greater number of options of an improved visual quality in the same time that it would previously have taken to explore only a couple of options using traditional methods.
One final example that digitalisation has already provided is the ability to apply previous design research and development from across a multitude of previous projects. This has quickly led to the development of ‘standard’ parts of schemes for use at early stages.
For example, in developing designs for commercial offices where a ‘supercore’ (including standard provisions such as WCs) is featured, a conceptual volume through to a more developed core can be autogenerated during the course of the project.
This volume is based on a combination of previous design data and current standards. We have data on lift sizes, escape stairs, WC layout optimisations and typical riser dimensions, which can be used as an indicative volume to represent the core. Where the design is to be iterated, decisions such as increasing the floor area on a level by, say, 30 square metres, will automatically regenerate the core based on an increased requirement for WC provision by, say, 10 square metres.
The main advantage here is the ability to identify rapidly where a design decision may have a negative impact on the scheme without the full, detailed redesign that a traditional approach would have required. This tool not only allows us to develop a multitude of options for a scheme and quickly analyse each one for its viability, but to harness the practice’s previous experience at the same time.
We are constantly reviewing emerging technologies on behalf of our project teams. It is critical for our architects to be able to visualise an idea in a way that allows them to share it effectively with others, and without loss of creativity through the method or tool they are using. Some successful technologies are supporting this, from digitalising traditional sketching through to the creation and editing of a 3D space in VR.
Bringing technological change into any business is often likely to face a degree of resistance from project teams and those leading the projects. Where we have had success so far has been in building a platform of support and guidance to share the known benefits and, just as importantly, known pitfalls; and so ease architectural teams into adopting new processes.
I am hopeful that architects will continue to harness the benefits and power that technology can bring to their roles, to see that it complements existing working methods, and so avoid becoming overly cautious about how the ‘traditional’ role is evolving.
Aaron Perry, BIM Manager, Allford Hall Monaghan Morris









