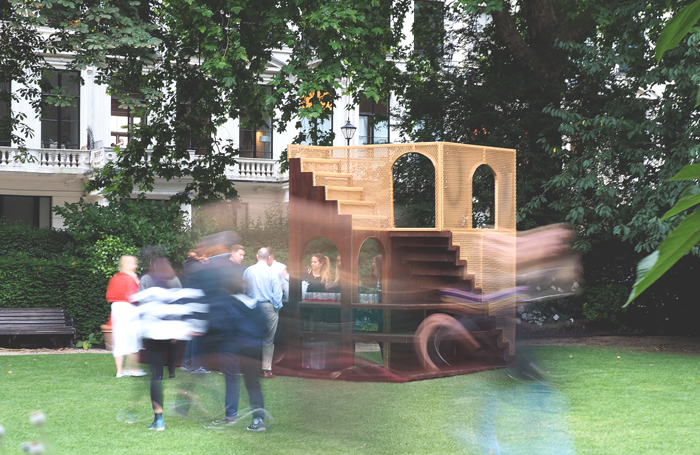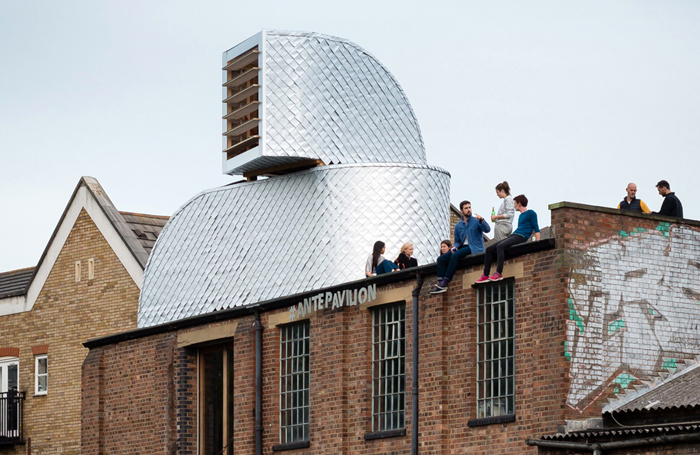Summertime is the season for pop-ups and temporary installations by young practices, offering valuable exposure if they have a rapid response attitude that can see projects conceived, developed and realised in a matter of weeks.
One of the regular temporary installations in London is the annual pop-up bar for Shakespeare in the Squares productions, sponsored for the second year by estate agent Domus Nova. A handful of young West London architects were invited to compete.
For winning practice Tigg+Coll Architects the project has to be in the running for quickest ever turnaround for the studio – five weeks from competition bid and concept to construction and use.

‘It was fast, but really fun. You have to be really creative with materials. Going from concept to build actually took around two weeks. We went to the contractor’s workshop with our models and worked out how to build it with them in the workshop,’ says David Tigg.
The practice had previously done temporary installations as part of larger projects, exploring design on a small scale, but the Domus Nova Bar was a ‘blink-of-an-eye project’ particularly enjoyable for being realised in such a short space of time.
The bar takes its cue from the balcony scene in Romeo and Juliet, this summer’s production, taking vernacular forms and motifs from traditional Italian architecture to create a pseudo stage setting that works in the round, being approachable from all sides.
‘Part of the challenge was designing something to work within the scale of garden squares (the productions are staged in a series of different squares). We wanted the bar to have enough gravitas to sit in the square, and while it does have an abstract quality, the whole point was to make something interactive that would work in different ways from different approaches,’ says Tigg.
He adds that the practice has learnt lessons from producing a kit of parts that can be demounted and transported, and could get an appetite for more temporary installations beyond the theatrics of Romeo and Juliet.
Meanwhile there has been more thumbing-of-noses over at Hoxton Docks in London, not between Montagues and Capulets this time, but rather between Antepavilion competition sponsor Shiva and local Hackney planners.
This is the fourth rooftop project by the Hoxton landlord and developer for its Columbia Wharf studios, each presented as a prototype for a new way of living in the city. From this year onward the exercise is being organised as an annual competition run with the Architecture Foundation.
Last year’s rooftop ‘beach house’ is still the subject of a demolition order (subject to appeal) after local planners decided it was habitable.
Chosen from 128 entries, PUP Architects’ just-realised H-VAC project is described as another playful subversion of planning, exploiting as it does the permitted development rights for rooftop ducting and air handling plant.

Clad in Tetra-Pak shingles from a roll of material saved from the shredder, PUP’s internally-accessible ‘duct’ space visibly begs the question: why can any unsightly rooftop plant be waived through by planners, while a sculptural structure that is inhabitable be automatically regarded as unlawful.
PUP’s three founders met on a masters course, won a competition together and ‘found our own way of working together’, recounts co-founder Theo Molloy. A series of competition wins, temporary and experimental projects have done exactly what they are supposed to do for a young start-up practice and are now leading to larger commissions.
‘They have been good value for the exposure you get, but valuable in many other ways. We now want to take our ideas into larger projects without losing the way we have been working together,’ says Molloy.
Having little choice but to take a hands-on approach with projects like H-VAC, PUP are still attracted to the idea of combining the design challenge with self-build elements.
‘We want to bring our way of working into more conventional projects, putting together packages of work where the designer will be directly involved in the building process’.
Antepavilion will be open to the public at 55 Hoxton Docks during Open House London, 16-17 September 2017.
Thanks to David Tigg, Director, Tigg + Coll Architects; Theo Molloy, Co-founder, PUP Architects.
Text by Neal Morris. This is a ‘Practice News’ post edited by the RIBA Practice team. The team would like to hear your feedback and ideas for Practice News: practice@riba.org
Posted on 17 August 2017









