Take a closer look at eight civic and infrastructure projects on the 2018 RIBA International list. From a maritime terminal in Italy, to libraries in Turkey and Saudi Arabia, these buildings around the world impressed the judges enough to make it onto our list of projects to watch out for as the RIBA International Prize shortlist and winners are announced later this year.
Discover the full RIBA International List 2018 and see which new buildings around the world are near you.
Beyazit State Library, Istanbul, Turkey by Tabanlioglu Architects
Housed in a 16th century building that was once the soup kitchen and inn of the Beyazıt Complex, Beyazıt State Library was Turkey's first state library when founded in 1884. The library's collection includes 25,000 rare books and manuscripts, but the building was in need of a sensitive internal re-organisation and careful restoration of its building fabric, including the distinctive domed roof. Public flow from the square to the rear is reintroduced through spaces devoted to the display of books, and reading rooms grouped around the courtyard. A flat glass roof covers the remains of a Byzantine Basilica that was coincidentally unearthed during the original construction. A “minimal intervention”approach is applied throughout, with the aim of preserving the building’s historicity and values while safeguarding the complex and its literary connections for many decades.
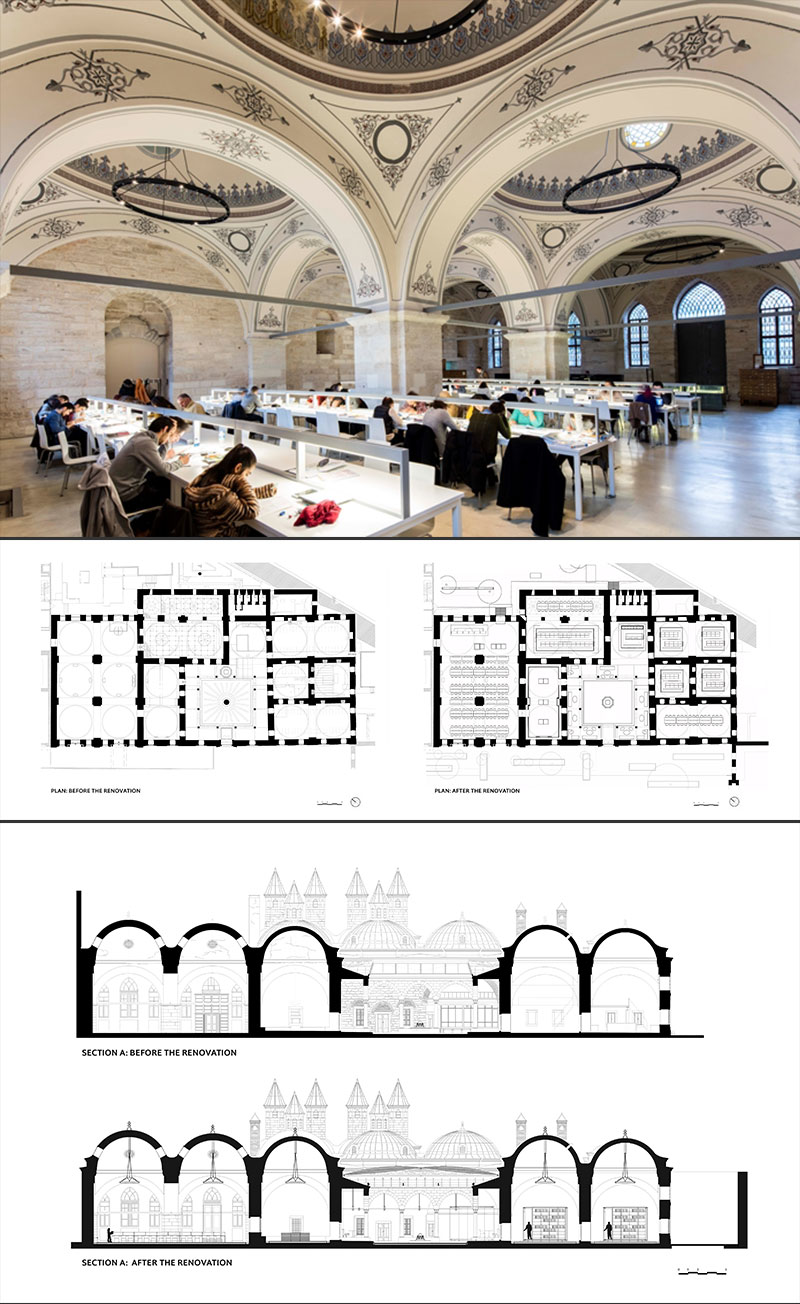
Beyazit State Library: Photo by Emre Dorter, drawings courtesy Tabanlioglu Architects
City Hall, Deventer, Netherlands by Neutelings Riedijk Architects
The new City Hall in Deventer unites the historic city hall with a new city office in a 24,000 square-meter project including the restoration of existing listed monuments. The project unites all of Deventer’s employees, formerly located all over the city, under a new roof. It houses the city council and all municipal services and invigorates a formerly forgotten part of the inner city. Referencing Deventer’s urban tradition of gardens and squares interconnected via alley and lanes, the building is organized around two new public squares: an open court surrounding the former mayor’s residence, and a covered inner square; the building’s central hall where citizens, visitors and employees can meet.
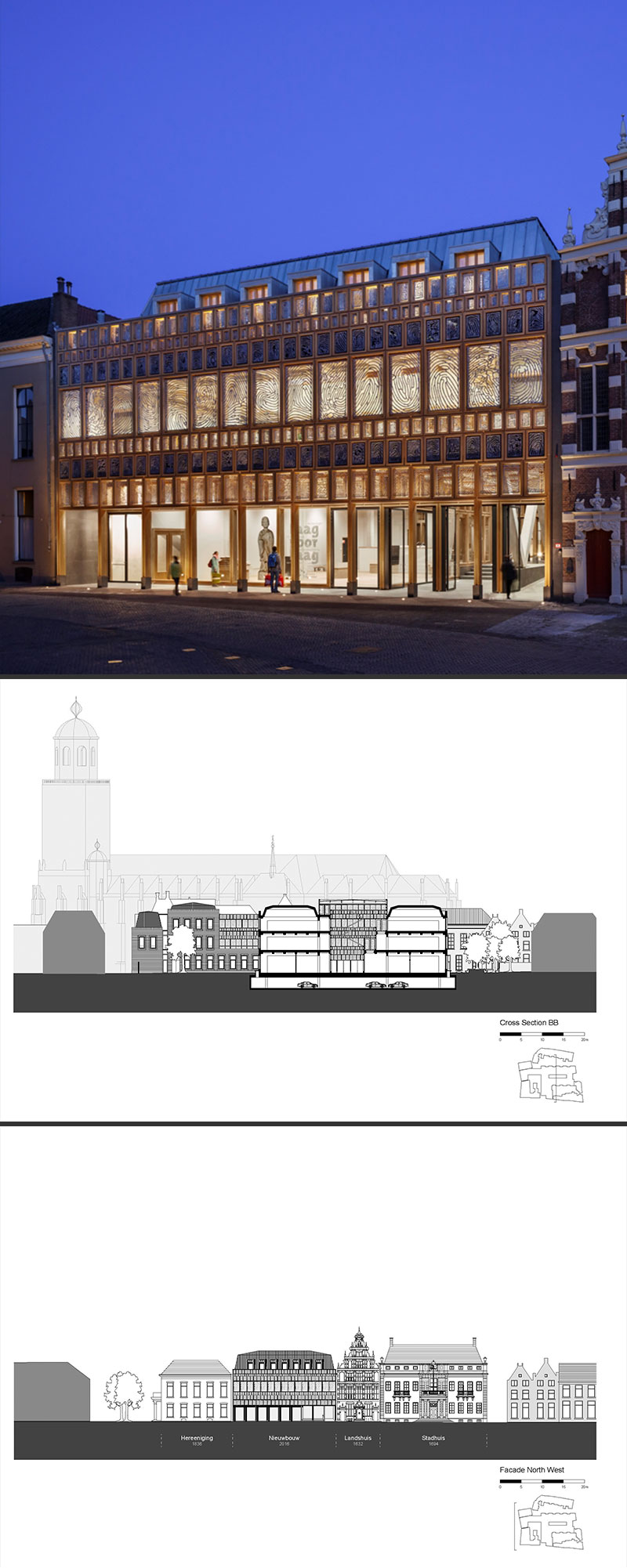
City Hall: Photo by Scagliola Brakkee, drawings courtesy Neutelings Riedijk Architects
King Fahad National Library, Riyadh, Saudi Arabia by Gerber Architekten
The King Fahad National Library represents a new centre for the rapidly changing Olaya District, a prestigious urban quarter that will become increasingly important in future years. The library's design functions as the central driving force behind this urban development. The new building encloses the old protectively, following monument preservation principles. The existing cruciform building is concealed inside the new building, integrated as a building within a building, while its formerly concrete dome has been reconstructed in steel and glass, and continues to be a cultural symbol. Inside everything is covered by a new roof, punctuated by skylights under which white membranes gently distribute the light throughout the entire interior. The former roof of the existing building now provides a reading landscape flooded with light.

King Fahad National Library: Photo by Christian Richters, drawings courtesy Gerber Architekten
M4 Metro Line, Budapest, Hungary by Practice Palatium Studio Ltd
The ten stations of Budapest's new M4 Metro Line are the result of experiments with space, structure and light as part of a design process that sought to find optimal solutions to suit the requirements of construction and transport technologies while creating striking architectural spaces. Fair-faced concrete is used widely for the primary structures, whilst those elements close to passengers are elaborated with a finer personal scale and proportion. Openings provide natural light from the surface, while artificial lighting is approached with a series of innovative and bespoke solutions. Furniture and graphic design were an integral part of the concept along with artists’ contributions. Although only partially visible from passenger areas, the ventilation structures and smoke exhaust systems played a crucial role during the spatial design phase, in some cases serving as key elements for the architectural concept itself.
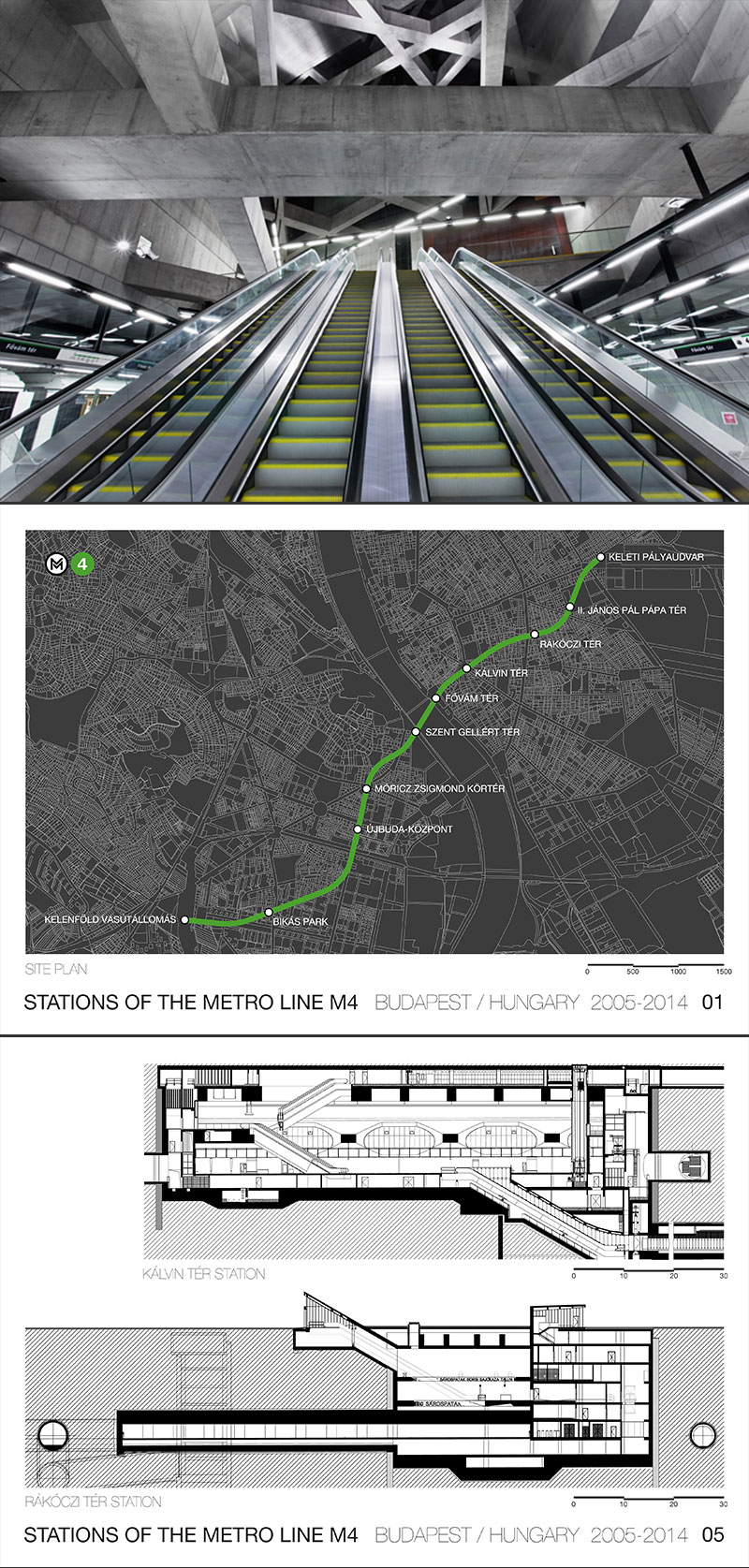
M4 Metro Line: Photo by Tamás Bujnovszky, drawings courtesy Practice Palatium Studio Ltd
Mulan Weichang Visitor Centre, China by HDD (Shanghai Huadu Architecture and Urban Planning co)
Located in the wild nature resort of Weichang, the Mulan Weichang Visitor Centre was created in collaboration with Zhejiang Television, with architects and celebrities working together to build a centre for local people and visitors with a public space for children. The main concept is derived from traditional yurt construction. On the ground floor is a library, shared cooking space and accommodation. An exhibition area showcases local art and is located on the first floor. Building materials were sourced and produced locally, including stone and wood that enables the centre to blend into its natural landscape.
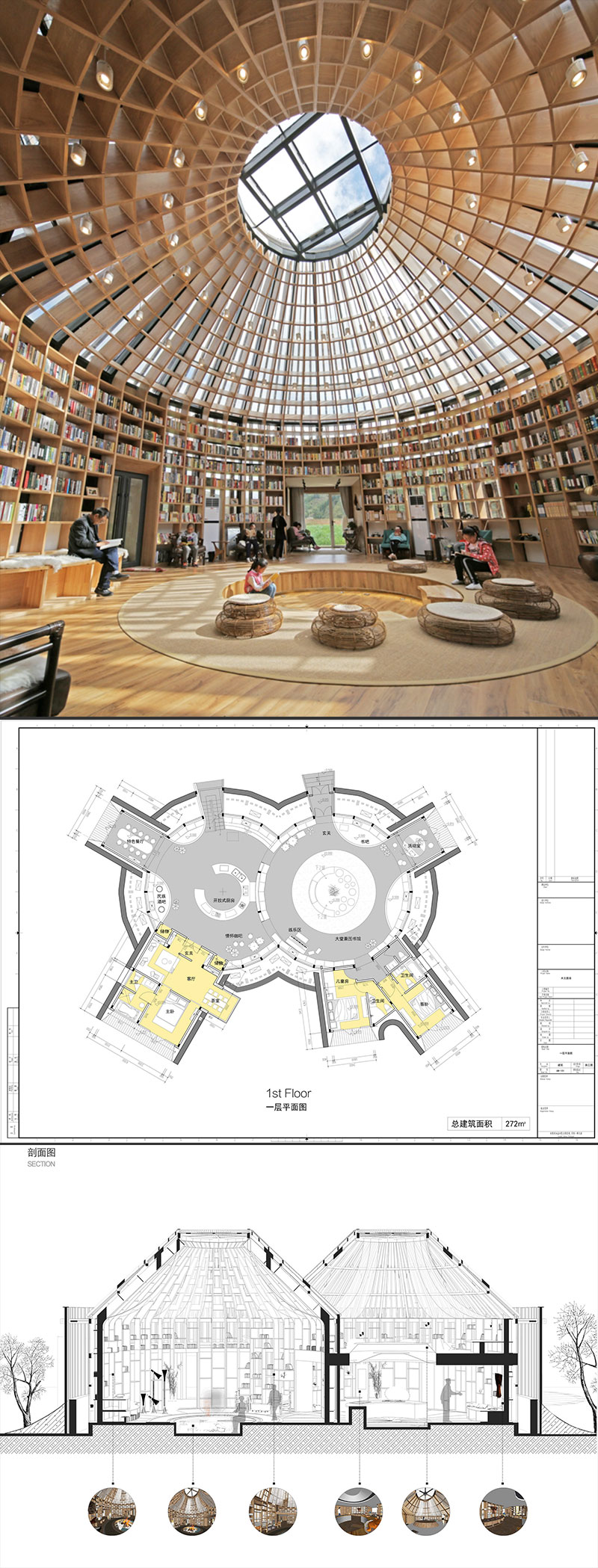
Mulan Weichang Visitor Centre: Photo by Shengliang Su, drawings courtesy HDD
Salerno Maritime Terminal, Italy by Zaha Hadid Architects
Located on the public quay that extends into Salerno’s working harbour and marina, the maritime terminal connects Salerno’s maritime traditions with its historic urban fabric and beyond to the hills that frame the city. Like an oyster, the terminal’s hard, asymmetric shell protects the softer elements within; sheltering passengers from the intense Mediterranean sun during the popular tourist season. The terminal’s interior arrangement leads passengers through a sequence of flowing spaces organized around focal points. From its terraces and windows, the terminal offers spectacular views of the Amalfi Coast, the Gulf of Salerno and the Cilento. The Salerno Maritime Terminal will enable the port of Salerno to increase arrivals of ferry and cruise ships by 500,000 additional passengers each year, creating up to 2,000 new jobs in the city’s hospitality, services and retail sectors.
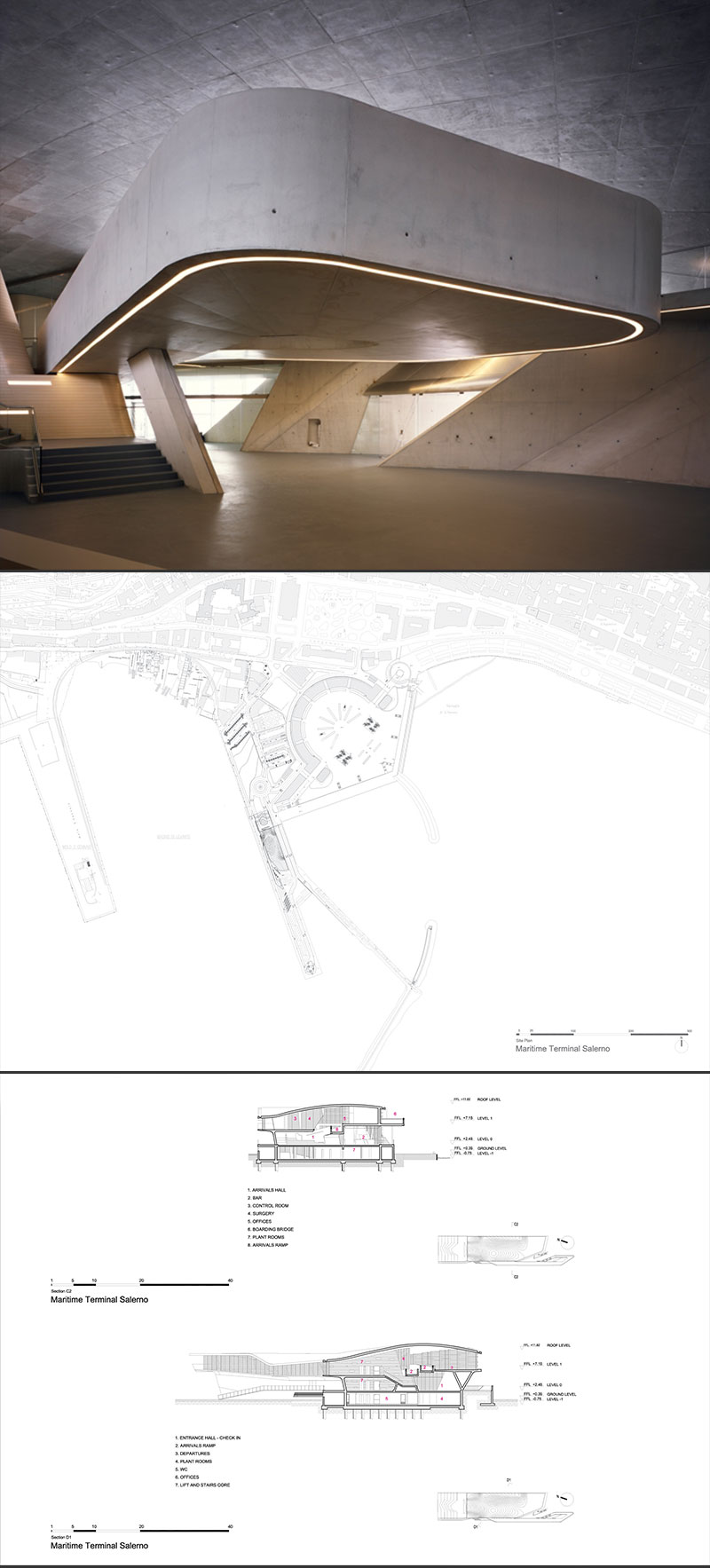
Salerno Maritime Terminal: Photo by Hélène Binet, drawings courtesy Zaha Hadid Architects
The Ancient Church of Vilanova de la Barca, Spain by AleaOlea architecture and landscape
The old Church of Vilanova de la Barca is a 13th century Gothic building that was partially demolished in 1936 as a result of the bombings during the Spanish Civil War. Since then, the church had been in a general state of ruin, retaining just its apse, some fragments of the naves and the west façade. The main aim of the project was the restoration of the original appearance of the church and its transformation into a new multi-purpose hall. The project focused on the covering elements: the façade and roof, establishing a new brick façade based on a latticework texture and a new gabled, tiled roof. The entire system is conceived as a new architectural ceramic shell that is gently supported over the remains of the ancient walls. From the outside, the perception of the old church is restored whereas in the inside, the building recovers the basilica-styled plan and preserves an atmosphere of rest and introspection.
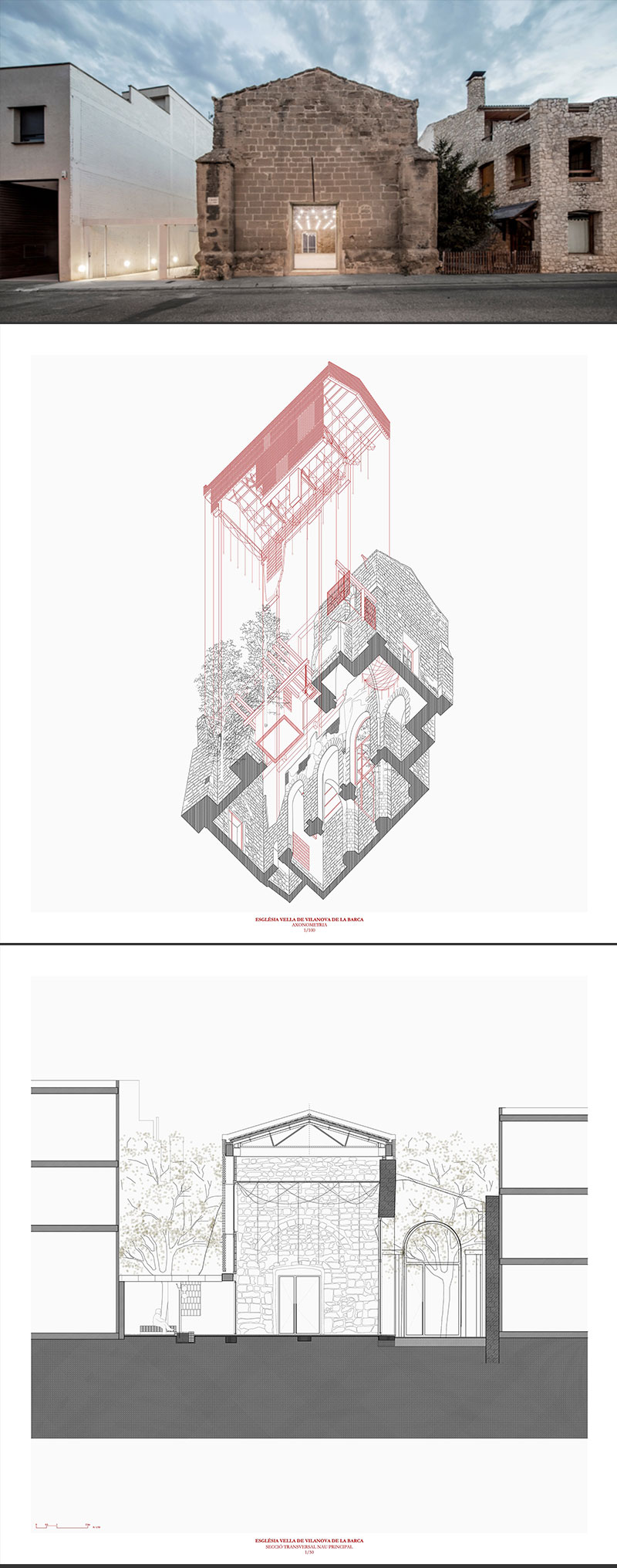
Ancient Church of Vilanova de la Barca: Photo by Adrià Goula, drawings courtesy AleaOlea architecture and landscape
Three Metro Stations in Barcelona, Spain by Garcés - De Seta - Bonet Arquitectes
Barcelona Metro's three new stations seek to offer new scenarios and upturn typical urban landscapes. Extremely extensive spaces are enclosed by large open reinforced concrete retaining walls, structures made of prefabricated concrete slabs, crown pins, and stays. The civil engineering work is laid bare, revealing the colossal materiality, strength and magnitude of the works. The floors, exposed installations and acoustic panels, escalators, lifts, lighting system and signage are wrought in a clear texture making it habitable, comfortable and orderly. Despite common rules and design solutions, three very different stations are achieved by responding to the varied engineering contexts: monumental stairs, wells of natural light penetrating to the tracks and triple-height spaces.
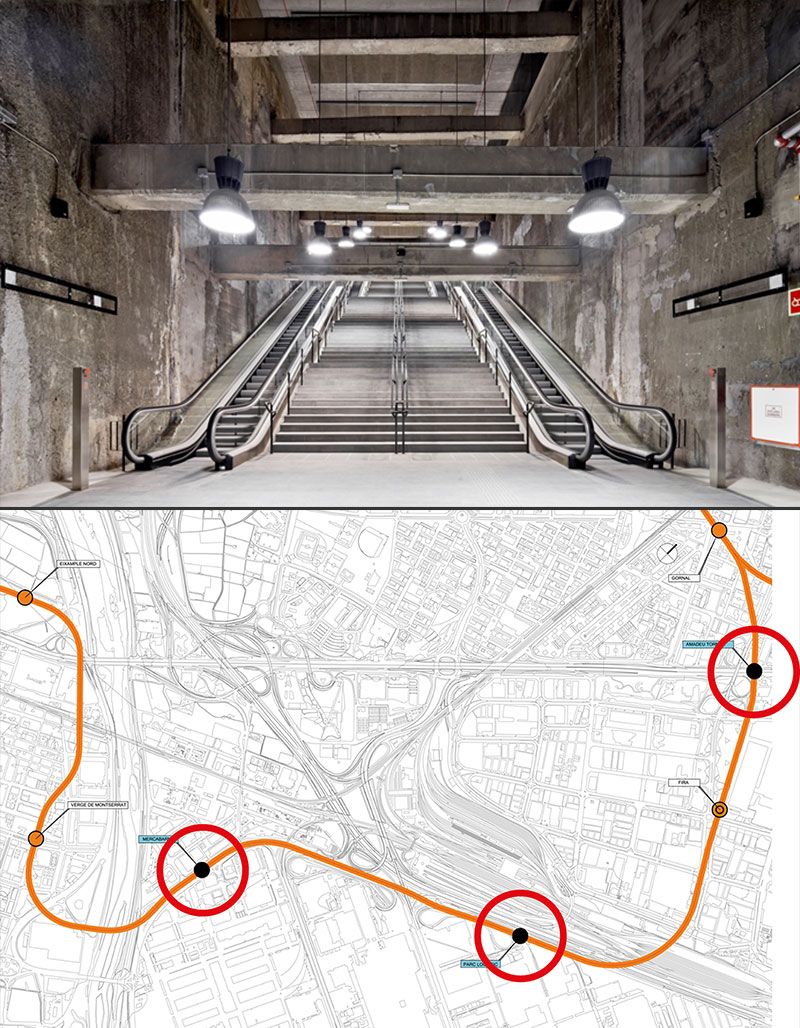
Three Metro Stations: Photo by Adrià Goula, drawings courtesy Garcés - De Seta - Bonet Arquitectes
Discover the full RIBA International List 2018 and see which new buildings around the world are near you.









