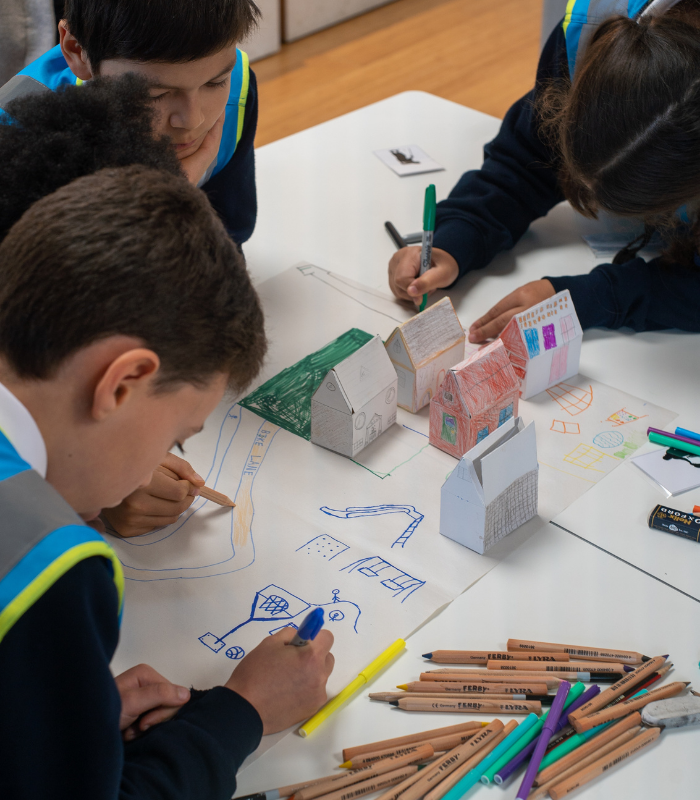Between October 2021 and February 2022, school groups have visited RIBA from across London to explore our exhibitions about the Becontree Estate and to take part in creative and practical activities – collecting ideas, sketching, detailed drawing, modelmaking, masterplanning, collaborative working and presenting. 364 students have taken part and we've worked with primary, secondary and college students.
Our workshops have explored the contemporary architectural reality and unique history of the Becontree Estate as a case study through which students can learn about how towns and cities – and the spaces and places in which they live, learn and play – are designed, built and developed.
Designed and built post-war, with at times 100 houses being built a day, Becontree Estate was once the largest example of social housing in Europe and is home to nearly 100,000 people today, many of whom have made characterful adaptations, extensions, home improvements and personalisations to the original architecture.
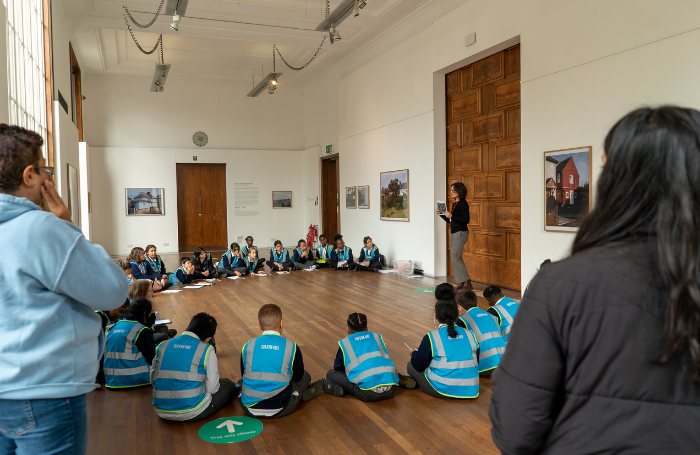
Students visiting the RIBA have learnt about how homes have developed throughout time from temporary structures of Hunter-gatherers to today. They've learnt about how needs and priorities have changed the look and function of our homes over time: for example, the advent of more permanent structures and the materials they can be built from, the need to build upwards to use space efficiently and the importance of including green spaces to reduce, and mitigate the effects of, climate change.
Students were tasked with exploring and detecting where in Kalpesh Lathigra’s photographs in The Tree of a Man named Beohha – Becontree now they could identify evidence of personalisation or change to homes, and why that might be.
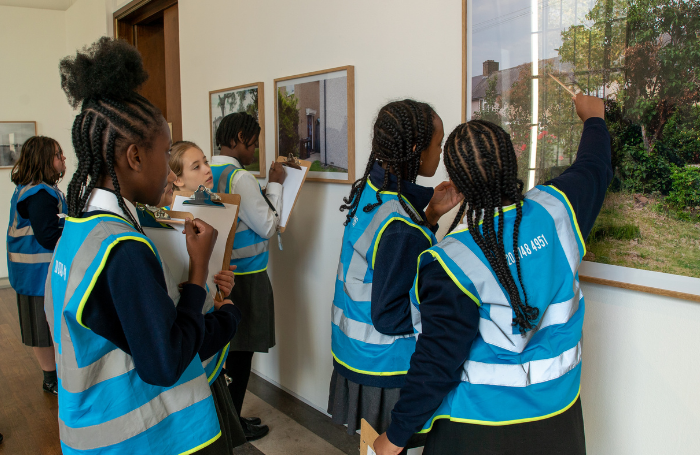
Students then made their way downstairs to Lived in Architecture – Becontree at 100, where each student was given a net of a 3D house shape (a net of a 3D shape is what it looks like if it is opened out flat) to draw onto to design a personalised house of their own. Students were asked to explore the artwork of Verity-Jane Keefe and objects from the RIBA Collections in Lived in Architecture – Becontree at 100 to gain inspiration as to how they might design their house. Students were encouraged to notice how classical or historic designs find their way onto modern houses; demonstrated through the additions of classical columns or Tudor style made by Becontree residents.
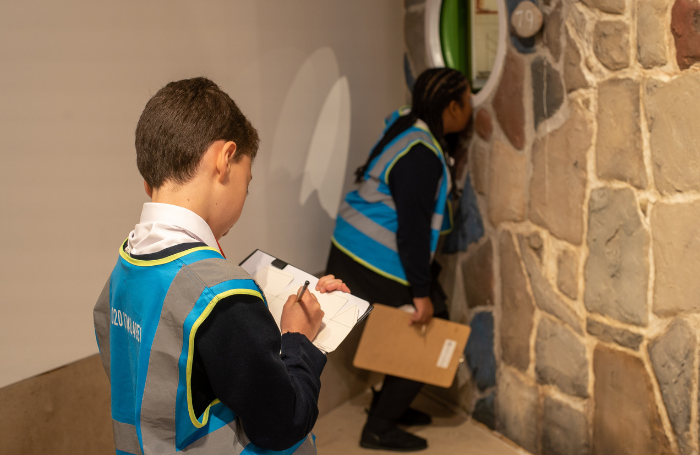
‘I enjoyed the exhibition, seeing the different materials the houses were made of and different ways people personalised their homes.’ Student from Sydney Russell School, Becontree
‘I liked it when we designed the houses and when we wondered around taking ideas.’ Student from Bigland Green Primary, Tower Hamlets
Students then made their way up to our Clore Learning Centre for a presentation on how the Becontree Estate was designed, built and developed, and how community was created by design.
After the presentation, students turned their 2D nets into 3D houses through a process of folding and gluing.
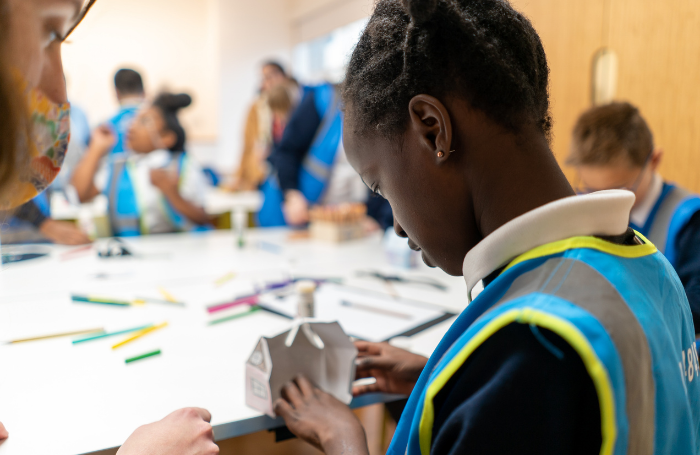
Once they had constructed their 2D nets into 3D houses, students were tasked with masterplanning in groups. Provided with large sheets of newsprint paper, felt tip pens and laminated cards that demonstrated some of the people we need to consider when designing a town or city that will be accessible and enjoyable for everyone, students needed to decide how they would arrange their houses – in ‘banjos’ or cul-de-sacs, rows or some other configuration – then the infrastructure and facilities they would want to support their homes and how they would create a cohesive and characterful community by design.
Each school group brought imaginative ideas and individuality to their designs and masterplans. In particular, we remember one design which included publicly accessible electronic mobility scooters for older people to get around in a way that was environmentally friendly, fun and comfortable.
‘I liked making the houses. Making the city was my favourite because we combined our ideas.’ Student at Bigland Green Primary, Tower Hamlets
‘I liked how I could be as creative as I wanted.’ Student at Sydney Russell School, Becontree
‘Well organised workshop. The collaboration group activity was a highlight!’ Teacher at Sydney Russell School, Becontree
Our workshops serve to bring the curriculum to life and develop students’ critical thinking, teamwork, communication and design skills through activities that are authentic to and demonstrative of architectural practice. Request a school workshop at RIBA HQ, London.
