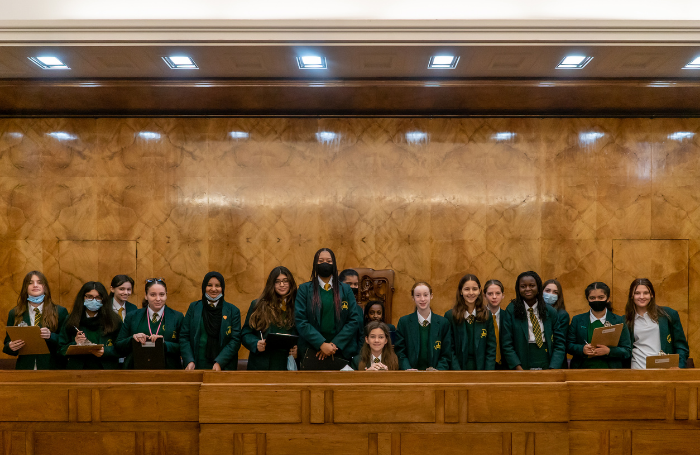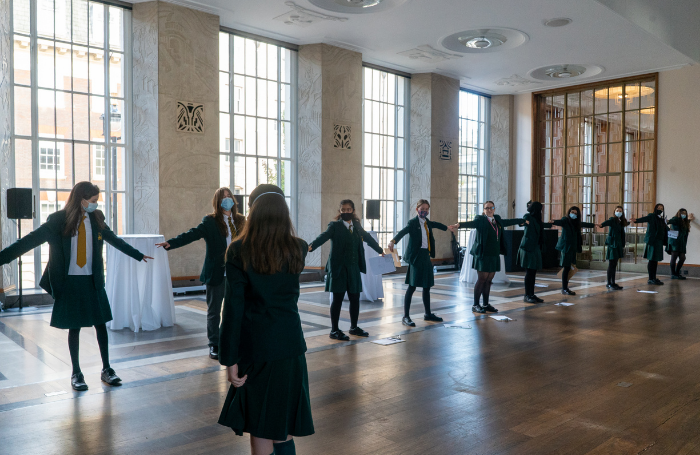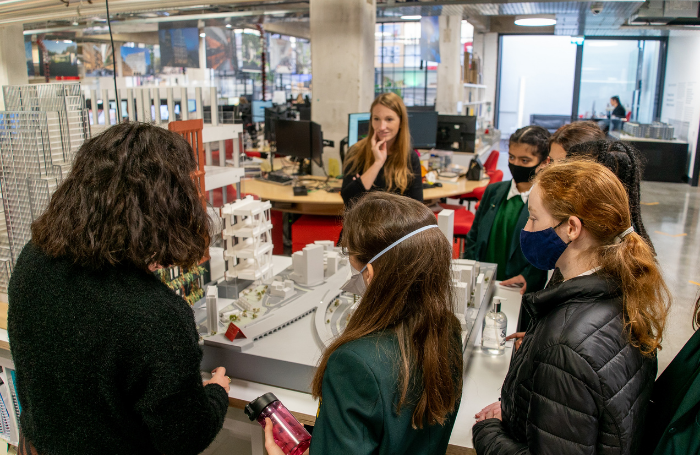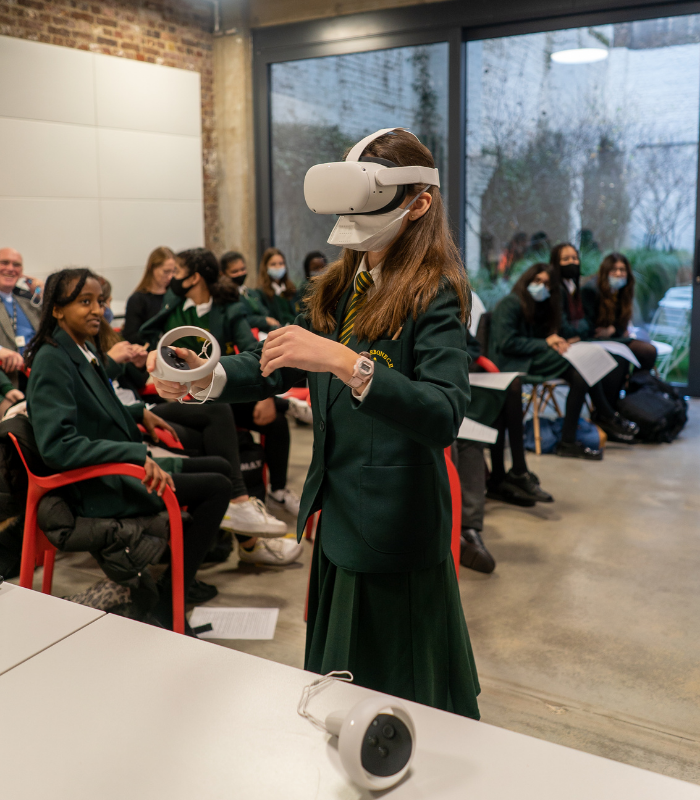This November, Make Architects have teamed up with year nine pupils from St Marylebone High School, as part of the Architecture Ambassadors programme, to consider how workspaces have changed throughout time, how they have changed through the pandemic with many people working from home, and what they might look like in the future.

The project began with pupils visiting RIBA’s headquarters at 66 Portland Place to gain an understanding of what offices and buildings looked like in the first half of the 20th century. During their visit, pupils explored meeting rooms, event rooms and workspaces, and investigated materials, scale and function. Pupils then walked around the corner to see a totally different and 21st century workspace, Make’s office, which the pupils found out actually used to be an underground car park.

While exploring Make’s office, pupils visited the company’s model shop to learn how architects showcase their designs to clients, and were also lucky enough to experiment with Make’s virtual reality visualising equipment.

Pupils also learnt about the projects Make create, how their employees work and the spaces they design and collaborate in.

Following the pupils’ visit to 66 Portland Place and Make’s offices, architects Emily Lauffer, Mariangela Lodice, Serwan Saleme and Andrei Dinu visited St Marylebone’s High School to explain and demonstrate how architects design and showcase their ideas through plan, section and elevation drawings. They also introduced the pupils’ design brief to them.
The design brief included selecting a profession from a list that featured athletes, musicians, artists, police and medics. Pupils were tasked with researching the different elements that these different professions required in their working spaces and designing an appropriate working space for them that would enhance wellbeing and productivity. The students will showcase their designs through plan, section and elevation drawings.









