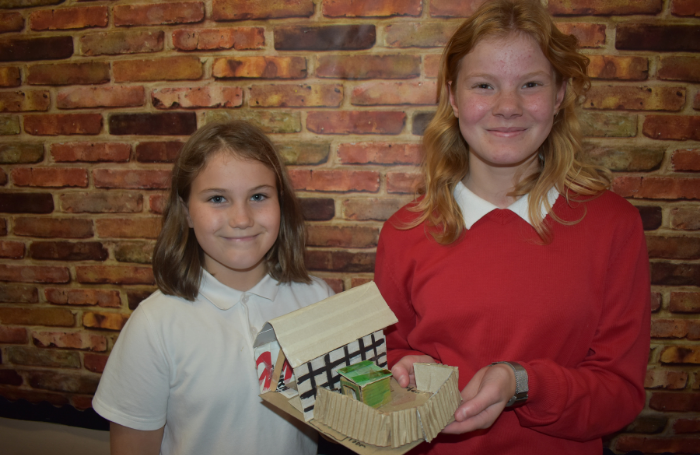This autumn term RIBA Learning trialled a new architecture project for two schools in Mold, Flintshire, named Cynefin Cymru. The first of its kind in Wales, and in addition to the newly launched Architecture Ambassadors scheme in Wales, the project aimed to give participating students the chance to learn about architecture through a 16-hour project delivered by professionals from the built environment sector. RIBA will be trialling this project in a further two areas of Wales next year, with the hope that it will be offered to more schools having new buildings or campuses built through WEPCo in the future.
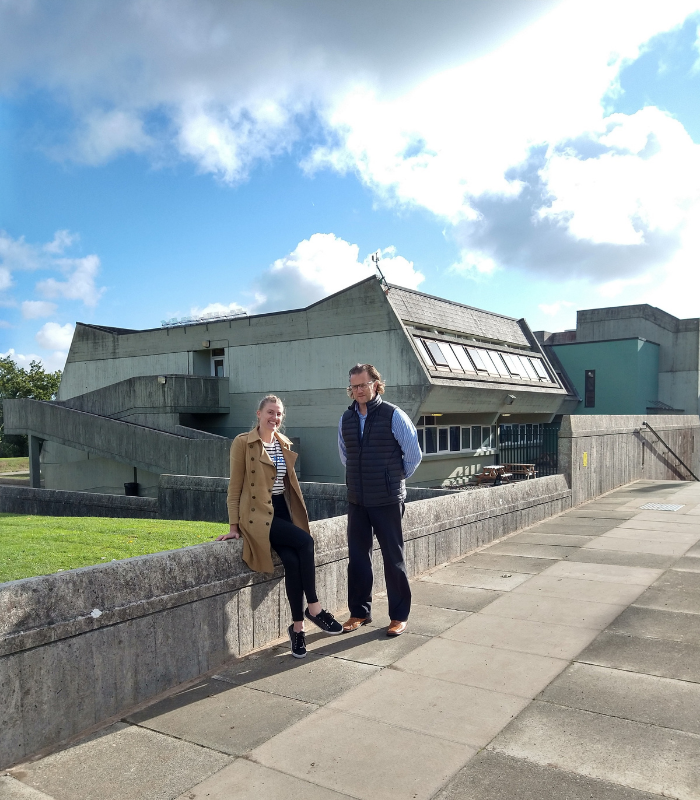
The two schools who took part were Ysgol Mynydd Isa Primary (year 5 and 6) and Argoed High School (year 10 product design and engineering students), who are in the process of having a joint new campus built by Sheppard Robson architects. The project was delivered to students by Welsh members, Amber Yorke (architect) and Nick Marriott (architectural technologist) from YOMA Architecture.
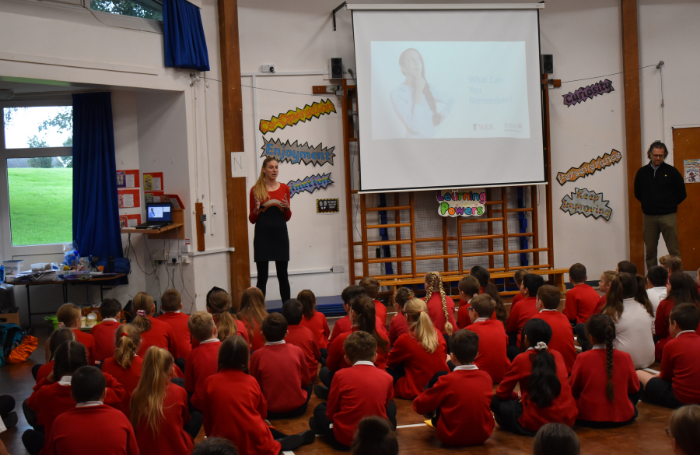
Each school participated separately in two day-long workshops, before coming together in a hybrid event to share their findings and celebrate their achievements together. The secondary students’ took on a project management role throughout the project, shaping the ideas and interests of the primary students into something feasible they could create together. The focus was the creation of a new model town which represented the ideals and desires of students for their cynefin (area/habitat), whilst getting students to work together and develop new STEM skills.
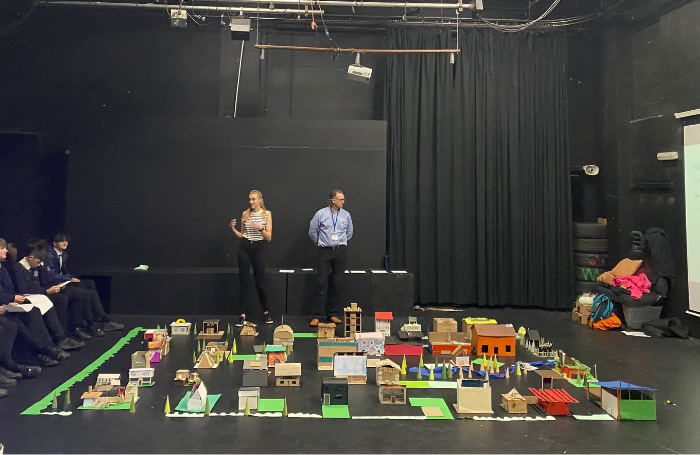
The first workshops for both schools focussed on exploring what we mean by architecture, what architects are/do, and what skills and studies you need to become one. Ysgol Mynydd Isa students then examined traditional and modern architecture found in Wales, designed their own Bwthyns (cottages) and created a wish list for what they wanted their ideal cynefin to be like. Argoed High School students then used this wish list to create a design brief everyone would work to, creating a masterplan to develop thinking around where the new buildings and spaces should go.
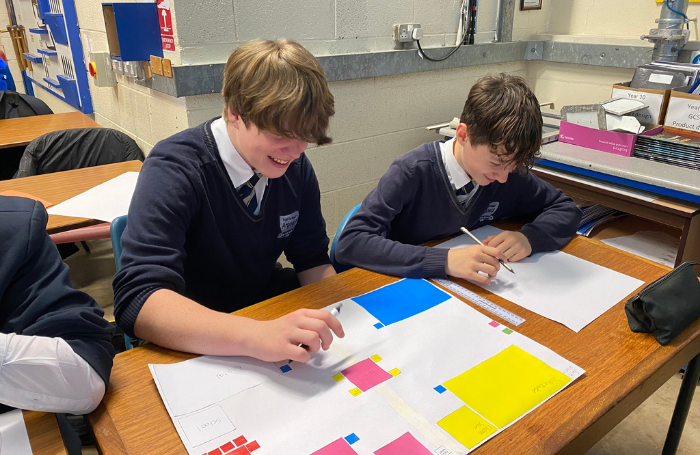
The second workshop saw both set of students design a specific building/space for their town, creating elevation drawings and plans to communicate their ideas. They then made these into 3D models that were based around various measurements to create buildings and spaces which were roughly in proportion to each other. These were then put together in the final workshop, which used the secondary students’ masterplan to give their town shape and various zones/sectors and were shared with local representatives and those involved with the project.
Director Amber Yorke stated,
“Nick and I saw the Cynefin Cymru project as a beautiful opportunity to share our enthusiasm and professional knowledge of architecture and the built environment with the next generation of bright young minds. The student's inherent curiosity and inquisitiveness not only helped create a series of engaging and productive workshops, but also encouraged Nick and I to look at architecture and our own practice from a new perspective, which was a lovely unforeseen outcome of the project. Seeing how proud the students felt of what they had learnt and achieved by the end of just 2 and a half days of teaching time certainly filled us with immense pride too”.
