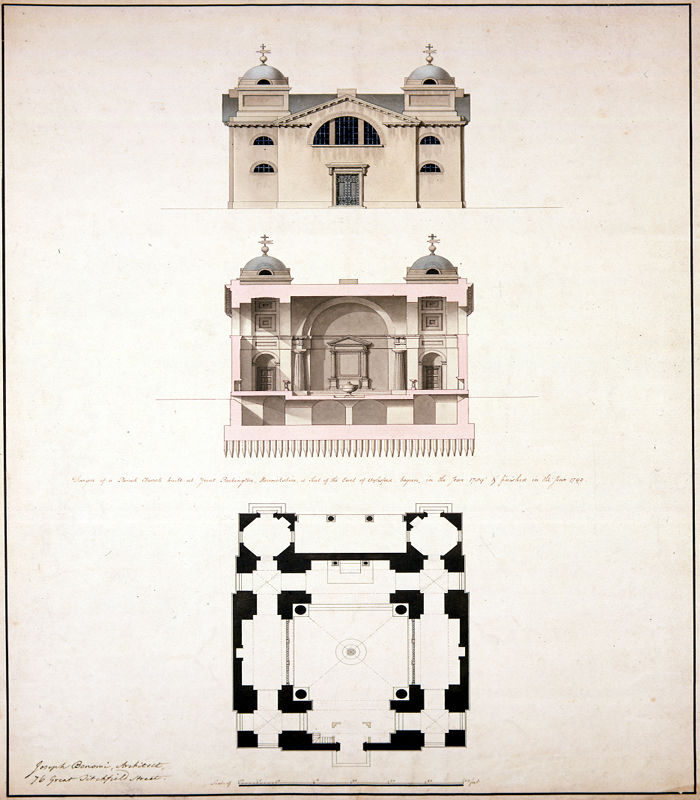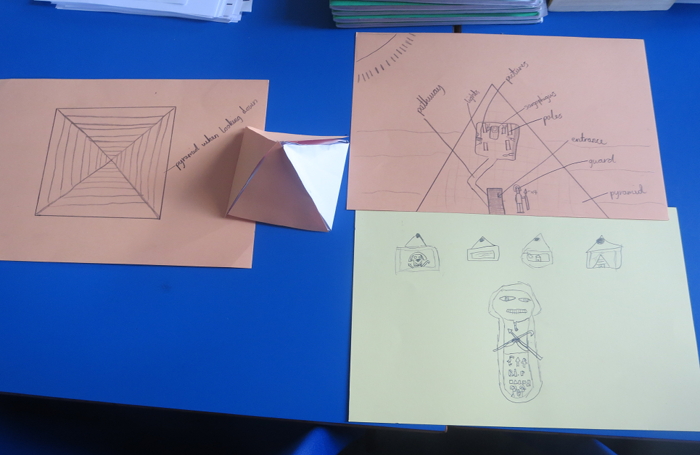At first glance, linking the national curriculum in primary schools to architecture can seem an impossible task. How do rainforests or the Anglo Saxons link to designing buildings? How do I simplify and explain concepts architects spend seven years studying? What if my students don’t like drawing (or constantly mix surrealism with realism)? The answer is simple. If you can learn three little words, you can input architecture skills into any topic. Let me introduce you to elevation, section and plan: the three words every teacher should know.
While architects spend many years practising and refining their knowledge and skills to produce creative and technical drawings, either by hand or using computer programmes, they will consistently create three types of architecture drawings to show and explain their designs.

Elevation
These are drawings which show the outside façade of a building. From doors and windows, to turrets and garages, these are the drawings that even three year olds will happily create to show what they want a building or space to look like from the outside.
Section
These drawings show the inside of a building or space. Imagine we cut the front wall off a house. We’d see each floor, the staircase and furnishings on each level — much like if we cut a Victoria sponge cake in half, we would see the layers of cake, cream and jam). Many history books include section drawings so readers can see into a building. This type of drawing is great to show the layout of rooms in a building and the decorations of different eras.
Plan
These drawings show what we would see if we took the roof off and looked down at a building from above. For students who have studied maps they should understand the concept, but using a bird or an aeroplane as an example can help explain the idea too.
While many students, even upper key stage two students, may struggle to draw things in this perspective (how do you draw a chair or stairs looking down?), most can correctly draw doors and windows, and it is a brilliant way to plan the layout of a room or space.

Now that you have taken the time to learn and understand these words, you can use them in any way you want. If students are studying Ancient Egypt, get them to do a section drawing of a pyramid, planning where the hidden entrances, tombs and goods are to go. If students are studying regular or irregular polygons, ask them to create an elevation drawing for an office using two or more of the shapes studied (great for looking at tessellation!). If students are looking at India or a rainforest as a case study, set them a task to draw a plan for inside a treehouse or floating home. The key is helping students understand each type of drawing, then making it into a simple task or challenge to complement whatever you are studying. Architecture doesn’t have to be just famous or modern buildings; it can be about understanding the design of buildings from the past or the ways we share ideas from different perspectives.
For more ideas on how you can include these drawings into national curriculum learning, visit our learning resources page.









