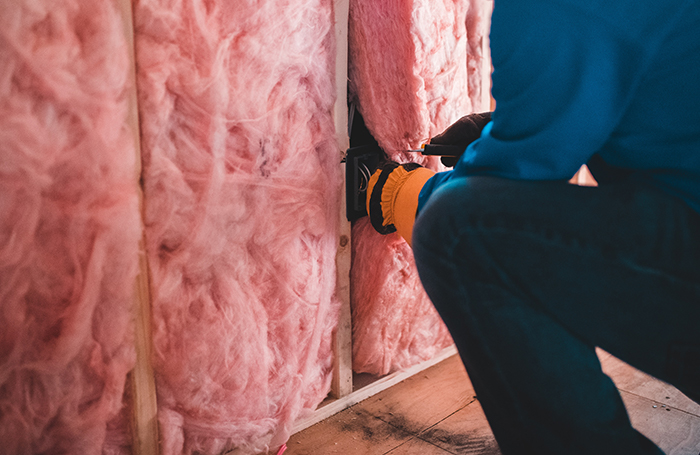Changes to Part L (Conservation of fuel and power) of Building Regulations came into force on 15 June in the form of two new Approved Documents.
There are higher performance targets – CO2 emissions are reduced by 31% for dwellings and 27% for other buildings – and a new emphasis on low carbon heating systems. These are an interim step towards the Future Homes Standard and Future Buildings Standard that will arrive in 2025.
Part L has been slimmed down from four parts into two volumes: Volume 1: Dwellings and Volume 2: Buildings other than dwellings.
Changes to the SAP methodology
The SAP methodology has been retained for all newly built dwellings in the UK, but in a new version: SAP 10.2. Tony Hall, Technical Design Director at Levitt Bernstein, points out that the most significant difference in 10.2 is that the carbon factors have been changed in the TER (Target Emissions Rate) calculations: electricity now has a lower carbon factor than gas.
Grid electricity is now considered by the model as producing 136 grams CO2e/kWh; whereas gas remains unchanged at 210 grams. This has been changed in anticipation of the decarbonisation of the grid. The effect will be to make it much easier for electrically heated buildings to comply than previously.
The Target Primary Energy Rate
There is a new metric for new homes: primary energy. This metric specifies the maximum primary energy use for a dwelling in a year, expressed as kWhPE/(m²·year).
Primary energy itself is described by the BRE as being “energy from renewable and non-renewable sources which has not undergone any conversion of transformation process.”
Like the Target Emissions Rate and Target Fabric Energy Efficiency Rate, this will be calculated using SAP 10.2. In a recent RIBA webinar, Stephen Barnshaw explained that the software essentially calculates what amount of primary energy is required to create the amount of delivered energy.
Barnshaw, who is Associate Director of Technical Services at jhai Ltd clarified that the software makes its calculations using specific primary energy factors for each different type of primary fuel. Mains gas fuel, for example, has a primary energy factor of 1.13.
SBEM will continue to be used for non-residential buildings, using the National Calculation Methodology (NCM) version 6.1.

A fabric-first approach
Hall emphasises that a fabric-first approach is what architects should be prioritising, seeking to improve insulation and airtightness wherever possible.
The new U-values are not especially ambitious in the new Approved Document. For residential buildings, the limiting factors have improved, but the notional building values have not significantly increased apart from roofs (which have changed from 0.13 to 0.11) and windows and doors (from 1.4 to 1.2).
However, external walls will invariably become thicker, Hall suggests, to at least 450mm and up to 600mm. Stephen Barnshaw concurs, and points out that this is largely due to the increased expectation of use of renewable energy.
This requires some explanation. Renewables are factored into the new Part L, meaning that adding PV panels, for example, will not offset poor U-values in an external wall nearly as much as it would have previously. This lesser degree to which PV can offset U-values will drive increased thicknesses of cavity walls and the amount of insulation in them, Barnshaw explains.
The increase in window U-values to 1.2 W/(m2k) in the notional building means that triple-glazed/high performance windows will become the norm, limiting the choice of manufacturers. Hall warns that increased weight may also limit the size of openings, and limit usability in the case of fully-reversible windows.
For non-residential buildings, the limiting factors have improved and are now similar to the previous notional values.
Provision of photographic evidence and reports
Architects should be aware that when drawing up specifications for dwellings, every dwelling will need to be air tested (rather than a test sample in a development), and onsite evidence of installation will be required – a Building Regulations England Part L (BREL) report and photographic evidence.
For non-dwellings, two Building Regulations UK Part L (BRUKL) reports are now required, one for ‘design’ and one for ‘as built’.
Hall warns architects that many of the new Building Regulations clearly have planning implications, which means that new standards must be considered at early design stages and never left to the planning stage.
He suggests watching out for technical guidance on the new Building Regulations that is being prepared by the Future Homes Hub, which he expects will provide workable design solutions to assist with compliance and answer many of the outstanding technical questions that have arisen.
Learn more about other changes to Building Regulations in the RIBA feature How will Approved Document O transform window design and ventilation strategies?
Print copies of Approved Document L (and other Approved Documents) are available from RIBA Books.
Thanks to Tony Hall, Technical Design Director, Levitt Bernstein; and Stephen Barnshaw, Associate Director of Technical Services, jhai Ltd.
Text by Neal Morris. This is a Professional Feature edited by the RIBA Practice team. Send us your feedback and ideas.
RIBA Core Curriculum topic: Legal, regulatory and statutory compliance.
As part of the flexible RIBA CPD programme, professional features count as microlearning. See further information on the updated RIBA CPD core curriculum and on fulfilling your CPD requirements as a RIBA Chartered Member.









