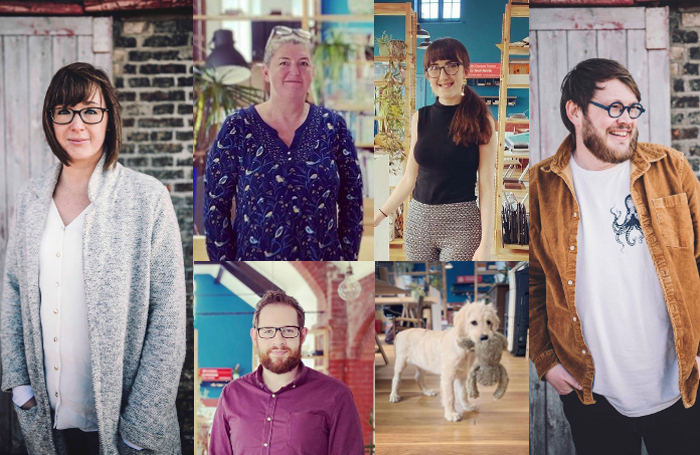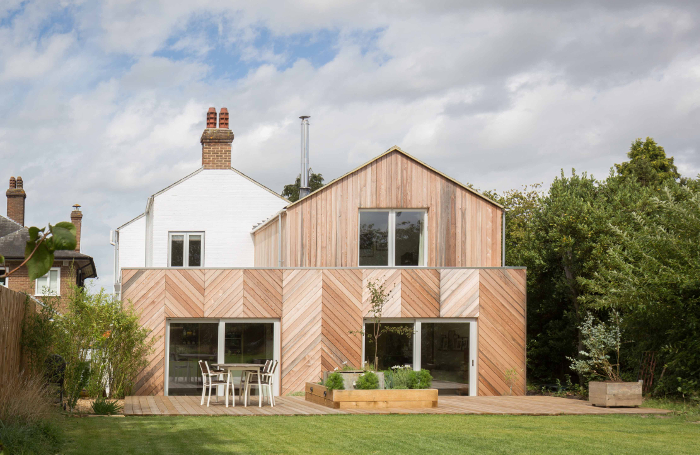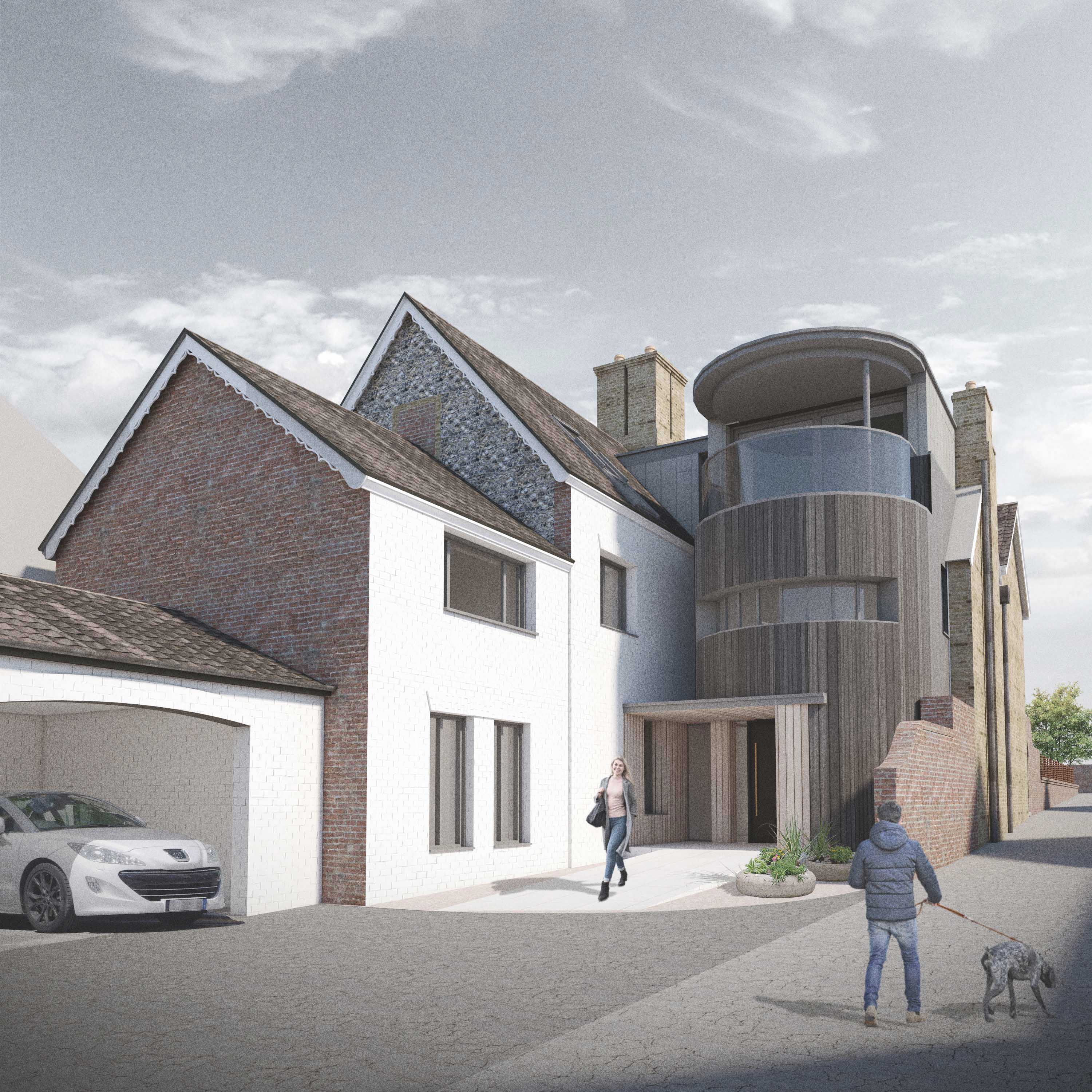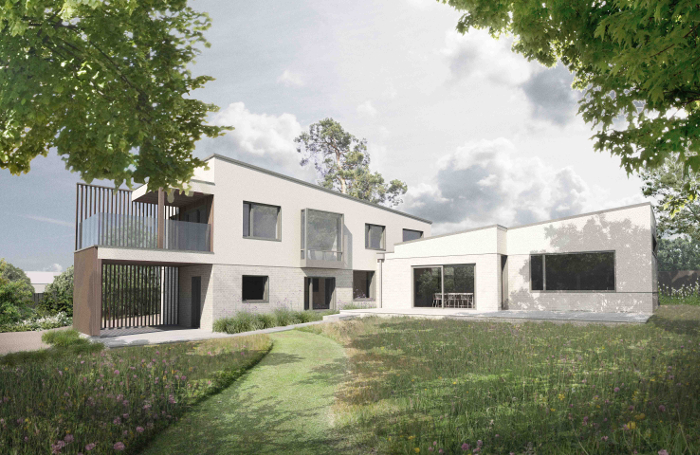Liv Architects is a design led Chartered practice, passionate about sustainable architecture, located on the Sandringham Estate in West Norfolk. The practice is based in a converted Rifle Range, well positioned for access to the North Norfolk coast as well as the wider region.
The practice is headed up by Sasha Edmonds, with part time co-director James Burton. The team has grown rapidly during the last year, and now consists of Jonathan Burrell (Part II), Georgia Steer (Part I), Tara Smyth providing administrative support, and Barney the dog!
Liv’s project work is mostly centred around domestic architecture, with a focus on low energy new build homes and large extensions and renovations across Norfolk. James is a certified Passivhaus Designer, and the practice has several Passivhaus projects currently ongoing.
The practice’s design ethos seeks to promote a new contemporary tradition in the historic Norfolk setting; a respect, understanding and reflection of vernacular materials and techniques but with a contemporary emphasis to reflect our era. Liv Architects want their client’s lives to be enhanced by the spaces they inhabit, and therefore aim to produce buildings which are beautiful, sustainable, thoughtful, and individual, tailored to their client’s lives and needs.

What was your learning journey like and was it conventional?
James and I took a very unconventional route into architecture. We both started working in architectural practice aged 16 as trainee architectural designers and met when studying towards our BTEC in Construction at the local technical college. We then followed a relatively unknown (at the time) forerunner of the new apprenticeship route, working four days a week in practice and attending university at Lincoln one day a week, sponsored by our employers.
We both completed our studies in 8 years, only one year longer than a ‘traditional’ full time route, but we each qualified with over 10 years practice experience and no student debt as fully fledged job running architects. It was hard road, with our studies having to be done around our working week, often to the detriment of family and social lives, but it was incredibly rewarding, and certainly resulted in us being better architects for it.
I’m a huge advocate of the newer formal apprenticeship route into architecture and feel that it’s a really positive step into opening doors to prospective architects for whom a full-time student route is either unachievable or off putting, or both. I appreciate that it won’t be for everyone, and many amazing architects I know have really thrived on the full-time student experience, but there are also many (like James and myself) who are put off studying architecture due to the length of the course and the idea of being a student for that length of time, and the accompanying debt.

What’s it like as a woman starting out in practice trying to juggle life and work?
The whole reason for starting my own practice was to be allow me to ditch the three hour a day commute to Cambridge and spend that time with my little boy. He was pretty poorly when he was born, and that really does change your perspective on life and work. Having said that, while the theory of being your own boss and being able to work flexibly makes sense, the reality is often that the pressures of running a business, the need to be constantly finding work and thinking ahead, dealing with teams and clients is probably more all-encompassing than simply being an employee within a practice. However, as we grow and build our reputation, that is starting to level out a bit, and I’m working hard on improving my own work/life balance and trying to make the practice the kind of place where everyone works hard, but also feel that they can take time out.
Most of our clients have families themselves, and as long as the work gets done, they understand that we all work varying hours around our home life commitments. Our studio in Flitcham is less than 200m from my son’s school, and I can see the gates from my desk. My dog spends his days snoring under my desk or chasing his ball up and down the length of the studio. We spend most of our lives at work, and so it’s really important to me that it’s a happy environment.

What do you think smaller architecture practices need most support with and does this differ from larger, more established practices?
Having recently set up my own practice, this is a hot topic for me! The main issue facing smaller practices and sole traders is the isolation, and not having anyone to discuss ideas, issues, and concerns with. The Eastern region covers a huge geographical area, and while the Cambridge and Norwich chapters are excellent, many small sole practitioners not based in the city (and perhaps with small children) can easily feel cut off from the potential networking opportunities offered by the city-based groups.
I am co-chair of the New and Emerging Practices Network for the eastern region, alongside Luke Butcher of Butcher Bailey Architects, and supported by the RIBA we have worked hard in the last year to create a supportive network for small and new practices across the RIBA East region. This was a resource that was much needed, and we have a regular attendance of 20-30 people at our monthly virtual meetups.
The group provides a ‘safe’ space to discuss current topics, and seek advice on any business or contractual issues, or even just to rant about something which is going wrong! The network has already resulted in several collaboration opportunities between the ‘larger’ small practices and the smaller sole practitioners, as well as allowing us to share contacts and experiences. We’ve also had guest speakers from a number of well-known practices in the region, telling us about their own ‘origins’ stories, and offering advice.
What do you think is the most important issue for architects to focus on right now, and what are you doing as a practice to tackle it?
We’re living in very strange times at the moment. The Climate Emergency has, of course, to be our biggest challenge, and whatever we do still doesn’t feel like enough. But we’re also dealing with the fallout from Brexit and COVID, and the resulting materials and labour shortages and rocketing construction costs are a real worry for the industry. Finding ways to telling clients who have been working towards their projects for over a year (some with homes sold and living in caravans on site) that tenders are coming in 20-30% higher than their budget is incredibly difficult, especially with so much uncertainty around which direction it’s going. Even advising new prospective clients approaching us now on construction costs is almost impossible, with no-one knowing where prices will be in a year’s time when their projects come to site. We have several QS’s and contractors we work with regularly and are seeking their advice constantly on the uplift in costs, to try and advise our clients as best we can. We are also looking to involve QS’s and contractors as early as possible in the design process, to try and ensure there are no nasty surprises later.

How do you incorporate sustainability into your work?
For us, sustainability is at the heart of the design and construction process and a key element of all our projects. We believe that we have a responsibility to make sure that every building we design has as little environmental impact as possible, and this means considering and integrating it into every part of the design and specification, as well as encouraging our clients to strive to achieve the most environmentally conscious buildings possible. We try to promote a five-step process on all our projects:
1. Reduce/ Reuse/ Recycle: The most sustainable option for any project is the re-use of what is already on site, whether this is buildings, materials, or other resources. We always try and encourage our clients to explore options to retain and repurpose what they have before considering new build as a last resort.
2. Work with the site context, orientation, and sun path to maximise solar gain where and when it’s needed and reduce overheating.
3. Promote Fabric First or, ideally, the Passivhaus/EnerPHit standard. James is a certified Passivhaus designer, and we try to encourage all our clients to consider this route.
4. Incorporate technologies such as MVHR, low energy heating systems and PV where appropriate.
5. Enhance site biodiversity through careful landscaping to enhance existing habitats and create new habitat opportunities.
To find out more about Liv Architects, visit their website or follow them on Twitter, Instagram or Pinterest.









