Take a closer look at the ten office projects on the 2018 RIBA International list, which reveal a range of global trends in workplace design. Collaboration, wellbeing and new technologies are common themes for the judges' selection of office projects, which span Australia, China, Germany, Japan, Malaysia, Mexico, Netherlands and Portugal.
8 Chifley Square, Sydney, Australia by Rogers Stirk Harbour + Partners with Lippmann Partnership, Arup (Australia)
8 Chifley Square is a 30-storey office tower in Sydney’s Central Business District. It provides functional, quality offices with opportunities for connectivity between occupants from different parts of the building. The office spaces are connected by a series of two and three-storey interlinked vertical ‘villages’, which enhance the flexibility of the building. The hollowing out of floor space within the tower allows the redistribution of space higher up the building where better views can be enjoyed. The design creates an environment in tune with contemporary office needs, driven by technology, with a blurred distinction between office and home.

8 Chifley Square: Photo by Brett Boardman, drawings courtesy Rogers Stirk Harbour + Partners
EY Centre, Sydney, Australia by Francis-Jones Morehen Thorp
The EY Centre is a new premium office environment and symbolic landmark for Sydney, showcasing high quality design, adaptable workspaces, green credentials and innovative technology. The brief was to achieve a positive relationship with the surroundings, maximise opportunities for sustainable design, and improve the quality and amenity of the public domain. The building appears in the city as a tower made of timber rising out from the greyness of its neighbours. The envelope is a responsive skin, a kinetic architecture, adjusting automatically to the position of the sun and time of day to control heat load and sky glare.
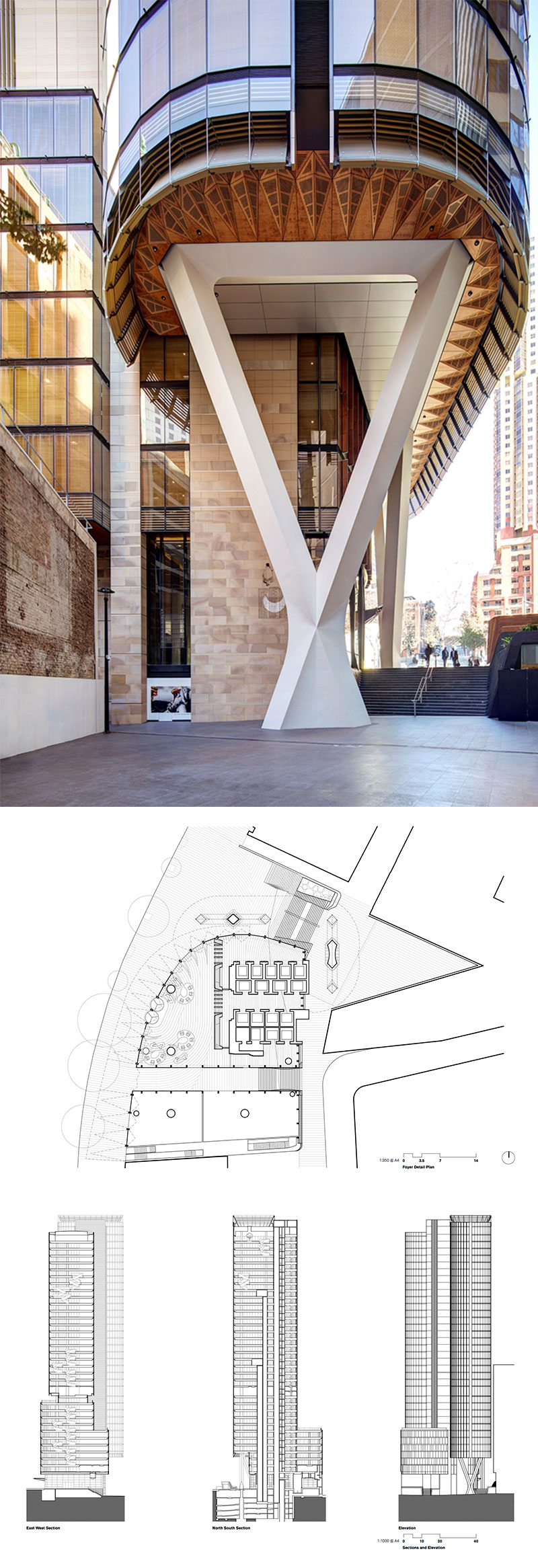
EY Centre: Photo by Brett Boardman, drawings courtesy Francis-Jones Morehen Thorp
Welcome Centre and office building, Shanghai, China by Sergison Bates Architects
The Welcome Centre is located at the entrance of the new campus for Novartis Institutes for BioMedical Research in Pudong. The building seeks to reconcile Chinese and Western traditions and root its multi-national workforce within the wider urban community. The proportions and tectonic order are inspired by the architecture of the colonial city, but use indigenous construction techniques and clay-based materials. The interior spatial concept was inspired by the organisation of English country houses such as Hardwick Hall. Staff can choose the setting that best fits a particular task, fostering creativity, interaction, and collective intelligence.
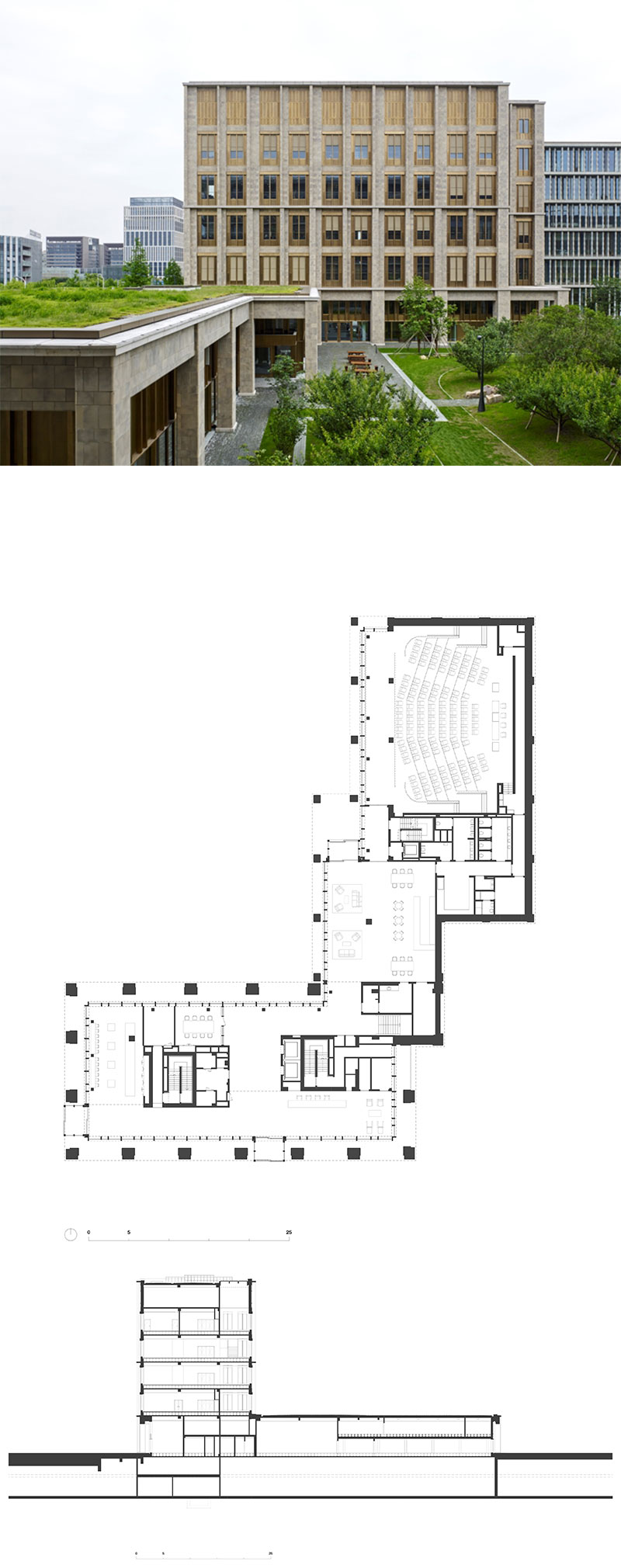
Welcome Centre: Photo by Kristien Daem, drawings courtesy Sergison Bates Architects
Bremer Landesbank Headquarters, Bremen, Germany by Caruso St John Architects
The Bremer Landesbank is a substantial new headquarters building for a 500-strong regional German bank, with provision for team collaboration, a public banking hall, private banking and conference facilities, below ground car parking and a public café. The programme is organised around a central courtyard which is open to the public. The building integrates an existing nineteenth-century façade and achieves a balance between new and old elements that together create a new whole. The internal arrangement of the building is very flexible, allowing for the maximum number of individual offices on each floor with frontage to the external facades or the courtyard.
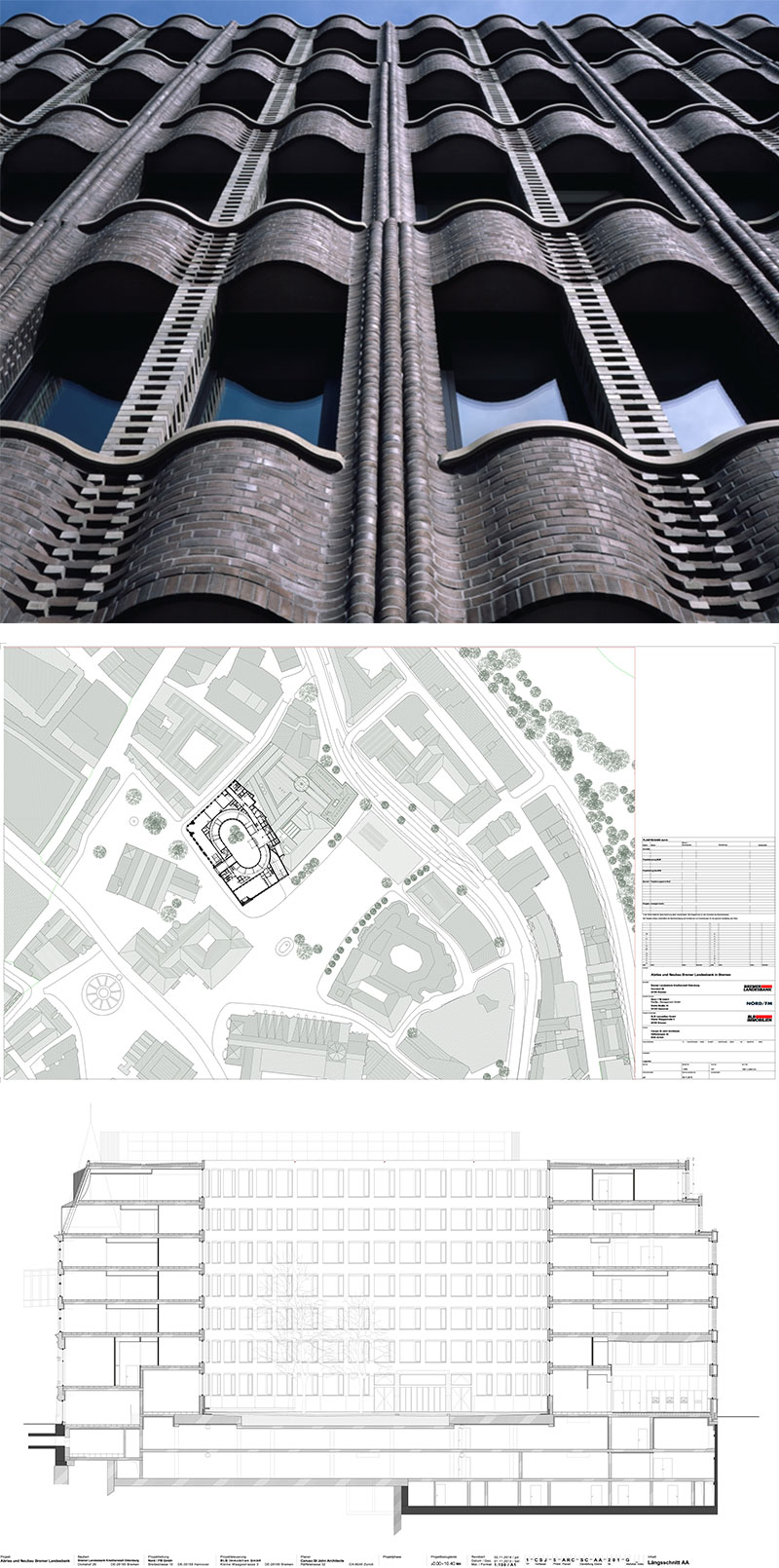
Bremer Landesbank HQ: Photo by Hélène Binet, drawings courtesy Caruso St John Architects
ROKI Global Innovation Centre, Shizuoka, Japan by Tetsuo Kobori Architects
Aiming to expand globally from its headquarters in Hamamatsu, ROKI requested a new research facility that would provide a creative environment for further innovation. The design process involved rethinking the architectural nature of the workplace. The architects abandoned the dominant approach to research facilities in favor of a more human-centered office space. The structure is an updated interpretation of the distinctive Japanese approach to linking spaces, while a deep integration with nature is reflected in the way the interior spaces change subtly in response to shifts in the exterior environment. The space inspires creativity and provides staff with a flexible, open office where they can choose where to work.
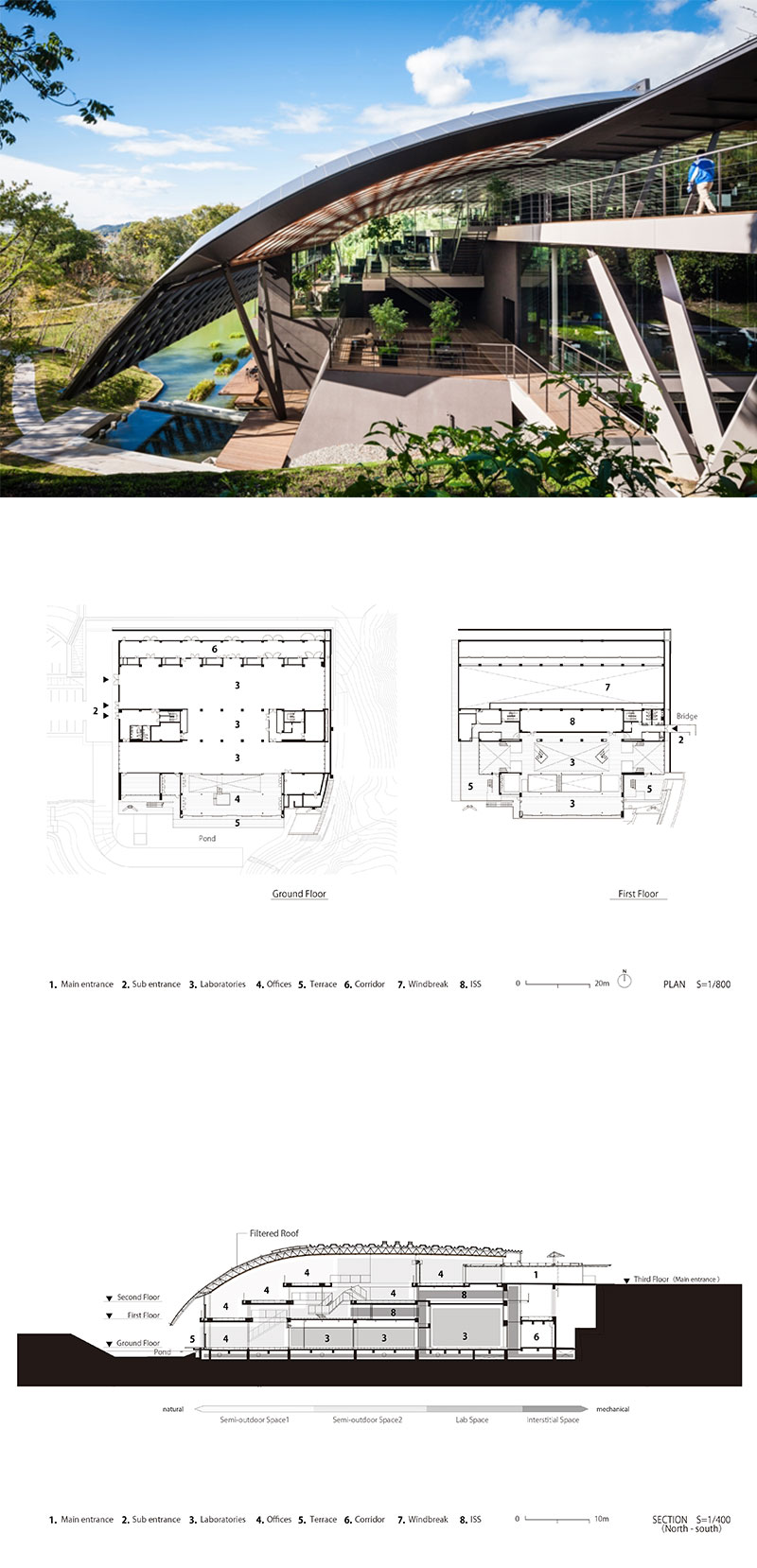
ROKI Global Innovation Centre: Photo by Takahiro Arai, drawings courtesy Tesuo Kobori Architects
YKK80 Building, Tokyo, Japan by Nikken Sekkei Ltd
The new YKK80 headquarters was rebuilt on the expanded original site in a district in Akihabara historically known for haberdashery wholesale. The brief was for a healthy, comfortable, reliable, and economical workplace with a mutually beneficial relationship with the neighborhood. The 10-storey building was designed with a seismic base-isolation system to withstand earthquakes. The typical “core” elements were pushed to the perimeter to create a continuous and flexible workspace. State-of-the-art technologies were incorporated to efficiently cool and light the workplace. Sustainable measures help reduce energy consumption, making this the first office building in Japan to receive Platinum-certification for LEED Core-and-Shell.
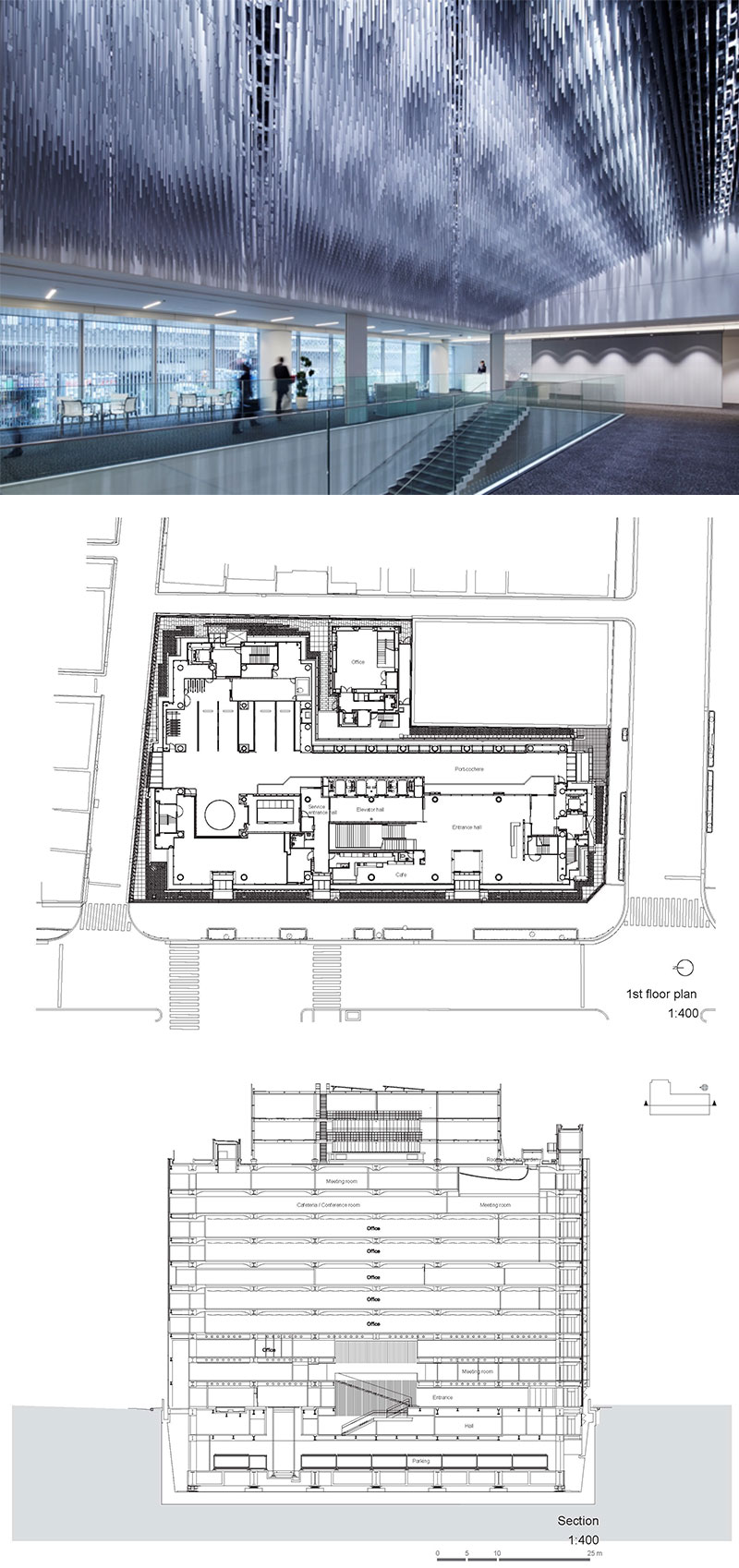
YKK80 Building: Photo by Forward Stroke, drawings courtesy Nikken Sekkei Ltd
Factory In The Forest, Penang, Malaysia by Design Unit Sdn Bhd with Chin Kuen Cheng Architect
Factory In The Forest is an electronics manufacturing plant, situated on a forest site that penetrates, surrounds, and steps over the building to create maximum contact with nature. A green courtyard separates the office and factory areas, traversed via a bridge. The plant receives natural diffused light across the entire factory floor, one of the sustainable interventions that reduces energy consumption to half that of a conventional plant of similar size. The approach was to create a stimulating and meaningful working environment for all employees.
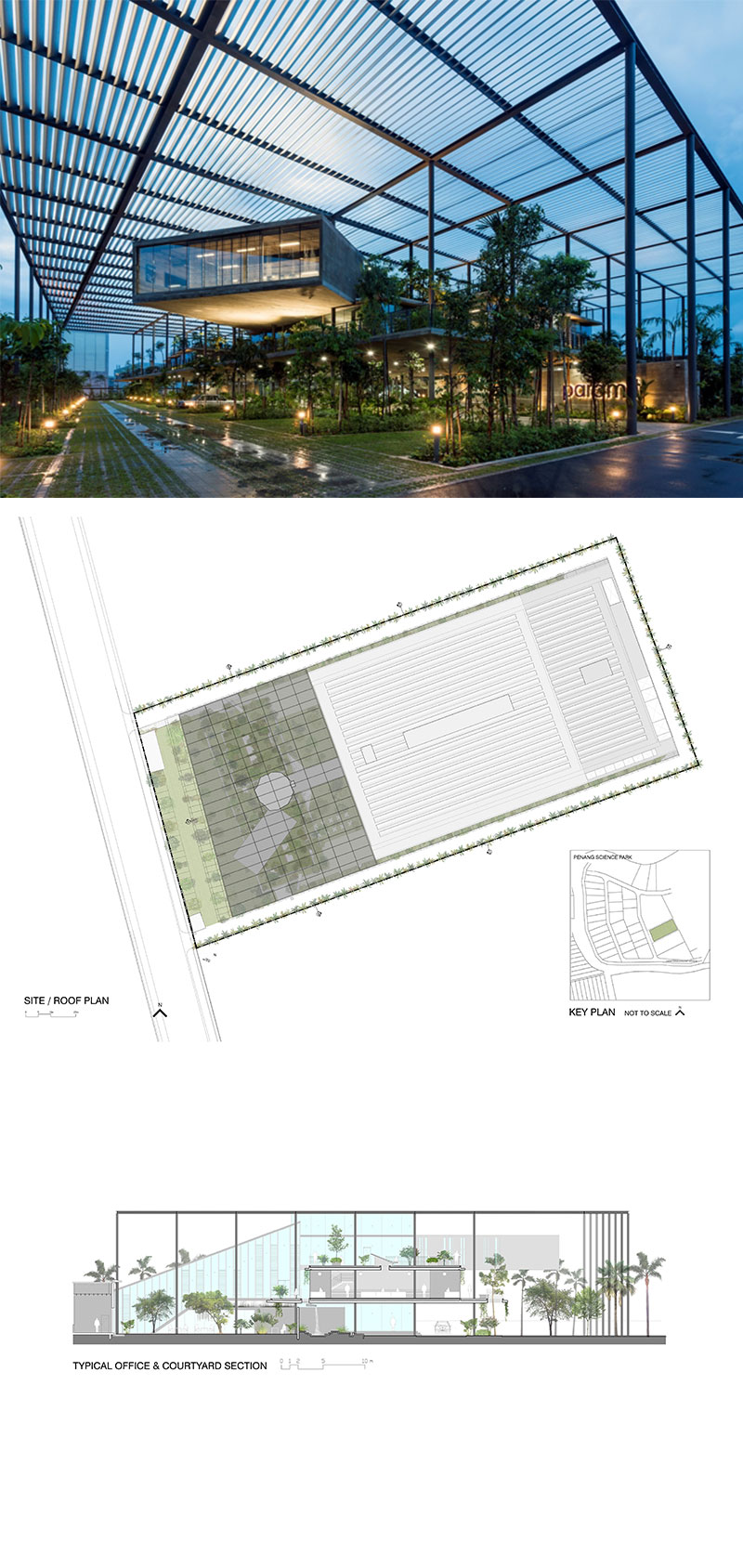
Factory In The Forest: Photo by Lin Ho, drawings courtesy Design Unit Sdn Bhd
BBVA Bancomer Tower, Mexico City by Rogers Stirk Harbour + Partners with Legorreta + Legorreta
BBVA Bancomer Tower is a new urban landmark on the skyline of Mexico City. The design employs innovative engineering solutions to absorb the shock of seismic tremors and protect the structure. The building is based on the reinterpretation of traditional office space organisation, offering a variety of new flexible working environments. Sky gardens every nine floors create outdoor space within the tower and provide meeting and break-out areas with spectacular views. The triple-height entrance connects the retail banking operations with the commercial operations of the upper floors.
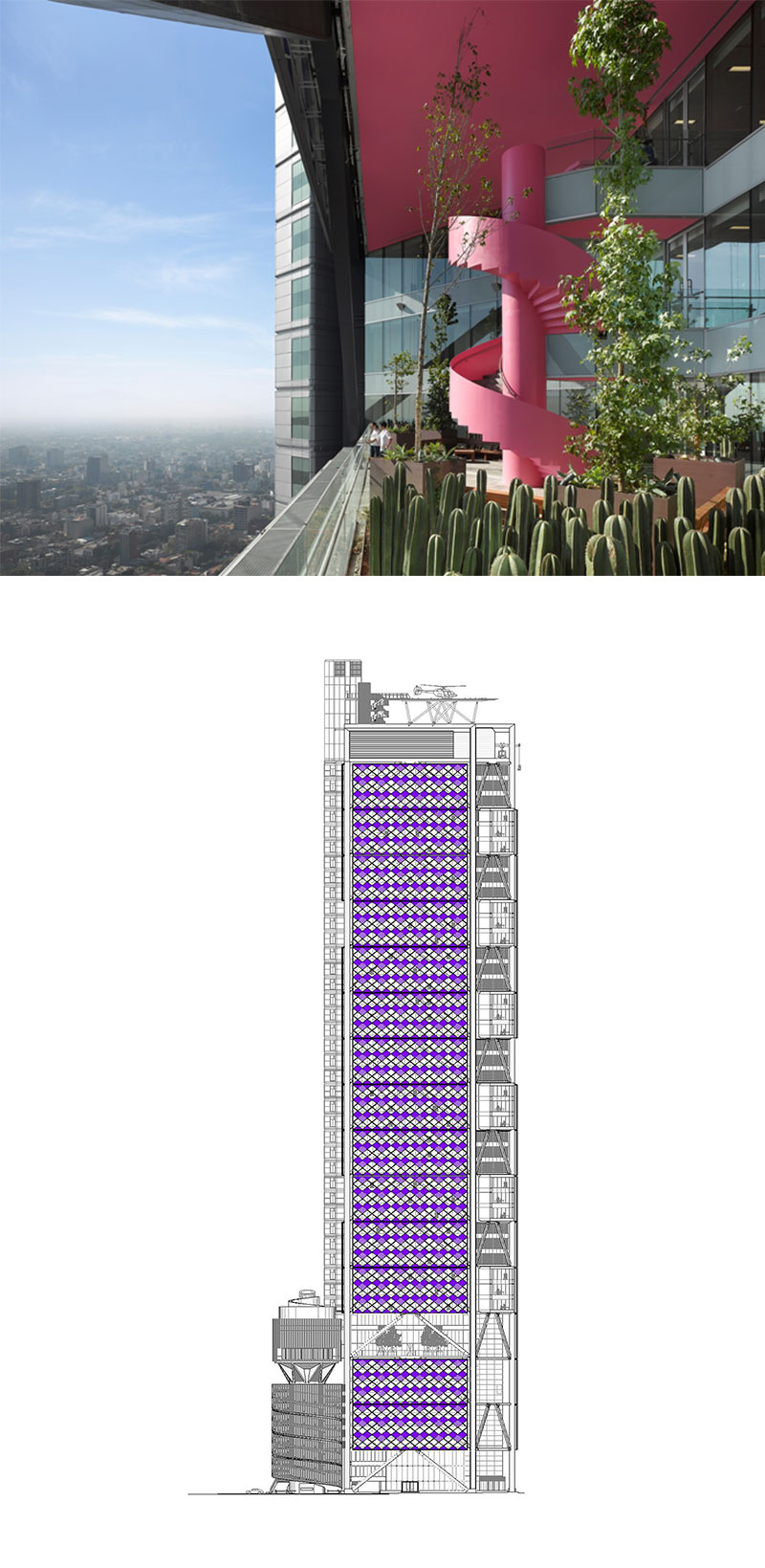
BBVA Bancomer Tower: Photo by Roland Halbe, drawings courtesy Rogers Stirk Harbour + Partners with Legorreta + Legorreta
Joolz Amsterdam, Netherlands by Space Encounters Office for Architecture
The new Joolz headquarters is housed in a former factory in the upcoming area of Amsterdam-Noord. The focus of the new building is Joolz's core value: positive design. The existing building consisted of a spacious warehouse and a generic office building. The new design removes the walls from the ground floor, revealing the characterful warehouse to the street. Three lavish gardens are filled with trees, plants, birds and fish. Inserted underneath three existing roof lights, they echo the scale and logic of what was already there. These large glazed gardens improve the internal climate and provide employees with varied and attractive places to work.
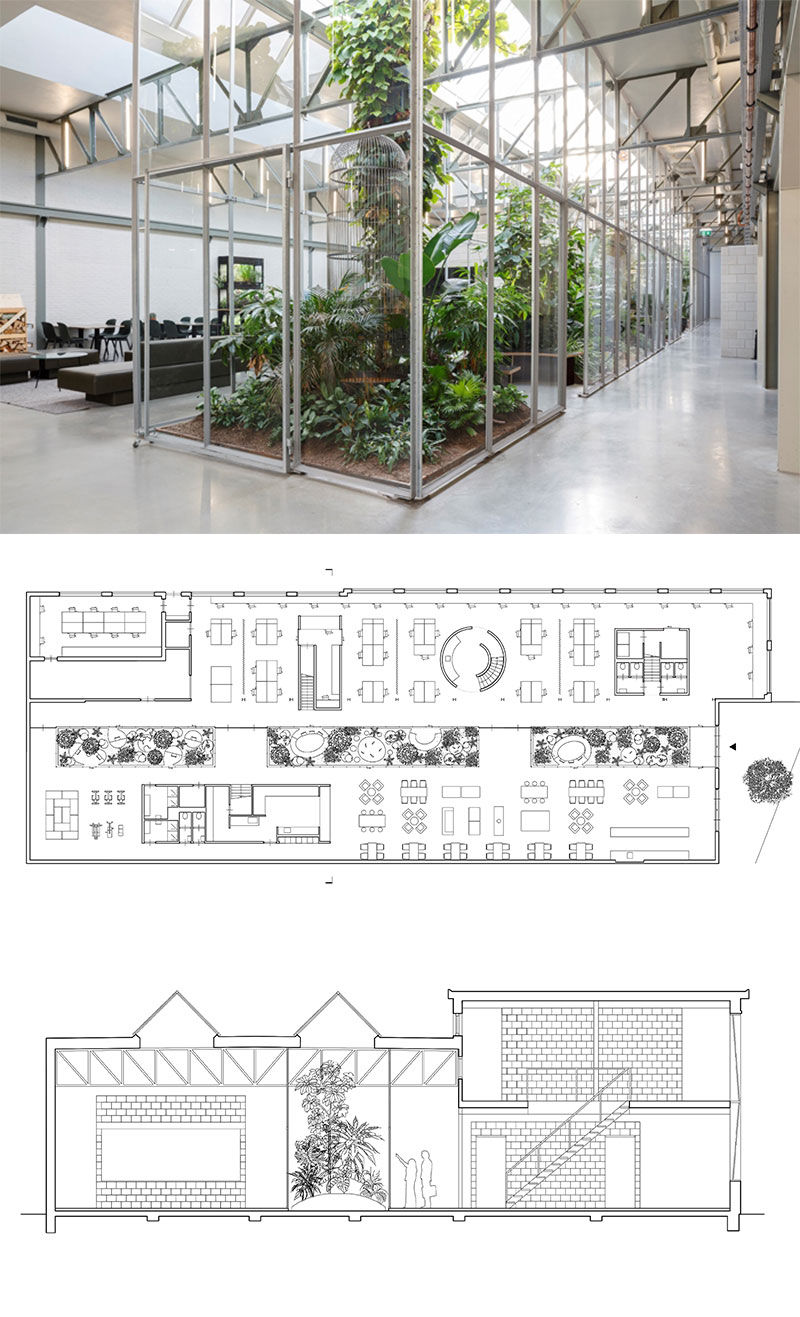
Joolz Amsterdam: Photo by Jordi Huisman, drawings courtesy Space Encounters Office for Architecture
GS1, Lisbon, Portugal by PROMONTORIO
The new GS1 headquarters building makes use of the concrete structure of a 1980s office building and is made up of three distinct floors. The ground floor contains the centre's public activities: a showroom and a multipurpose auditorium. The second floor houses management and services, and the rooftop features a bar and coffee shop opening onto a shaded terrace. Inside, the building is unified by two large circular voids that enhance a sense of space and connectivity. The interior of the building incorporates reused materials, with raw concrete elements and exposed electricity cable trays and ductwork that contrast with the comfort and tactility of other finishes in cork, textile and carpet.
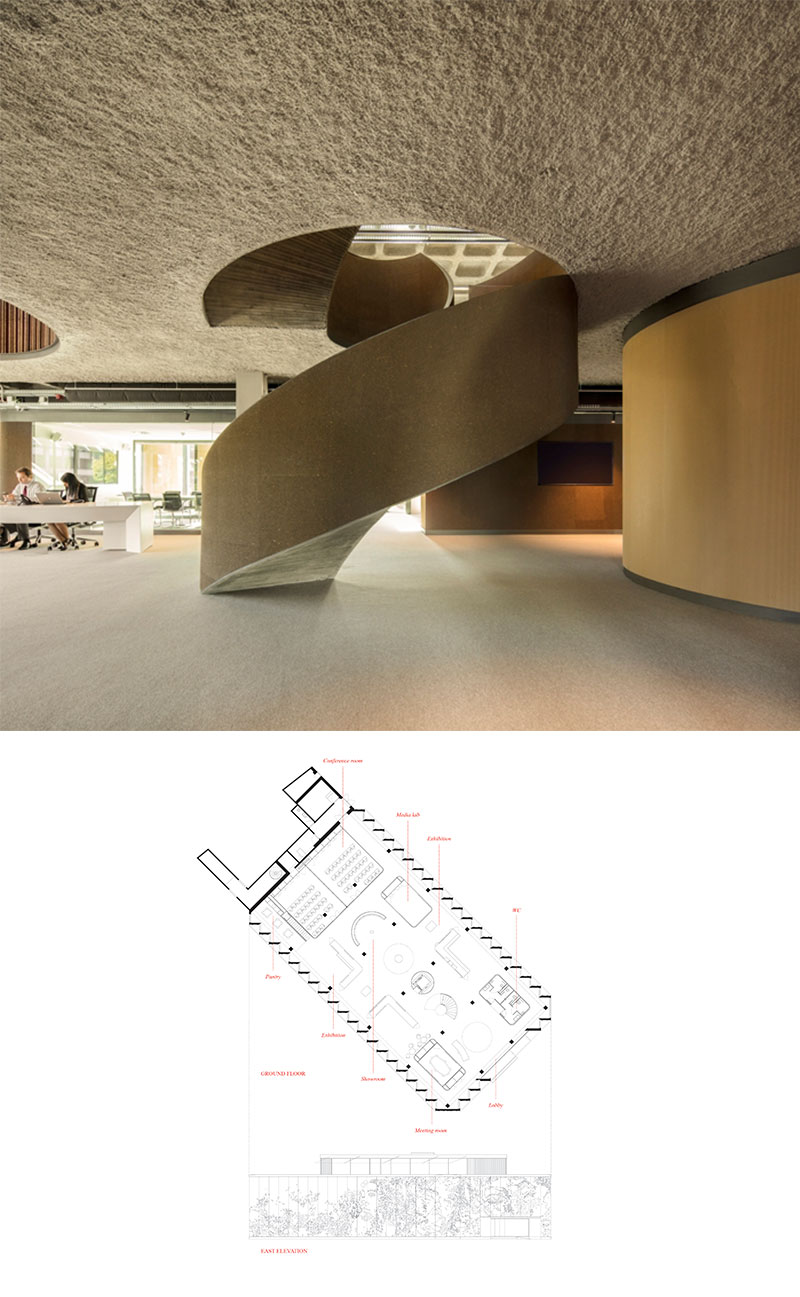
GS1: Photo by Fernando Guerra, drawings courtesy PROMONTORIO
Discover the full RIBA International List 2018 and see which new buildings around the world are near you.









