Tony Chapman Hon FRIBA is one of a team of RIBA International Prize jurors currently visiting the projects in the running for the RIBA International Prize and RIBA Award for International Excellence. He reflects on his experiences of two of these cultural buildings:
'The RIBA takes it as a given that the only worthwhile prizes are those given to buildings that have been visited by expert judges. It would clearly be impossible for an individual or a small group of people to visit 16 cultural projects around the world to decide on winners, so it has to be about the collective judgement of individuals. This year I’ve seen two cultural buildings: MAAT in Lisbon by AL_A and Musée d’arts de Nantes. Both reflect a bit of a theme this year: buildings that are by no means self-effacing but improve their surroundings on their own terms and add immeasurably to the cultural offer.'
Discover the full RIBA International List 2018 and see which new buildings around the world are near you.
Audain Art Museum, Whistler, Canada by Patkau Architects
The Audain Art Museum is a private museum in Whistler, British Columbia, designed to house Michael Audain’s personal collection, which traces a visual record of British Columbia from the late 18th century to the present day. The building also provides an accessible cultural amenity for Whistler on the site of a former municipal works yard, with entry via a public porch linked to city footpaths. The design's external form and interior character are restrained, providing a minimal backdrop to the art and landscape. Circulation spaces are day-lit and clad with regional wood.
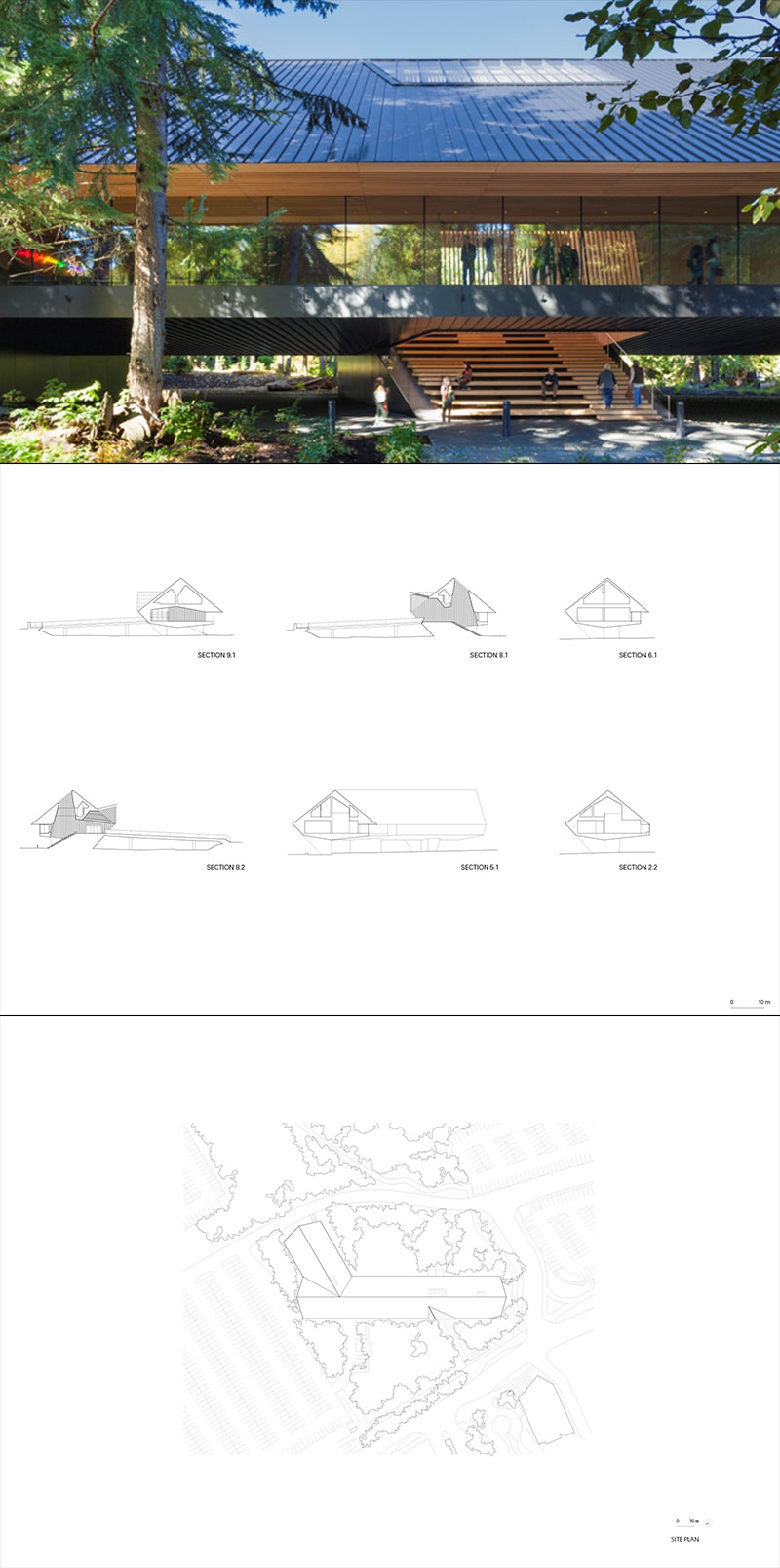
Audain Art Museum: photo James Dow, drawings courtesy Patkau Architects
Buendner Kunstmuseum, Chur, Switzerland by Barozzi Veiga, GmbH
The extension of Villa Planta, which houses the Bündner Kunstmuseum, is an exercise in integration within an urban ensemble. Despite the limitations of the plot, the design strives to minimize the exterior volume by inverting the programme’s order, situating the exhibition spaces below ground level so that the emerging volume, above street level, contains only the public access areas. This reduced footprint made it possible to extend the existing garden and establish a cohesive dialogue between the new and old buildings, with a central symmetrical plan.
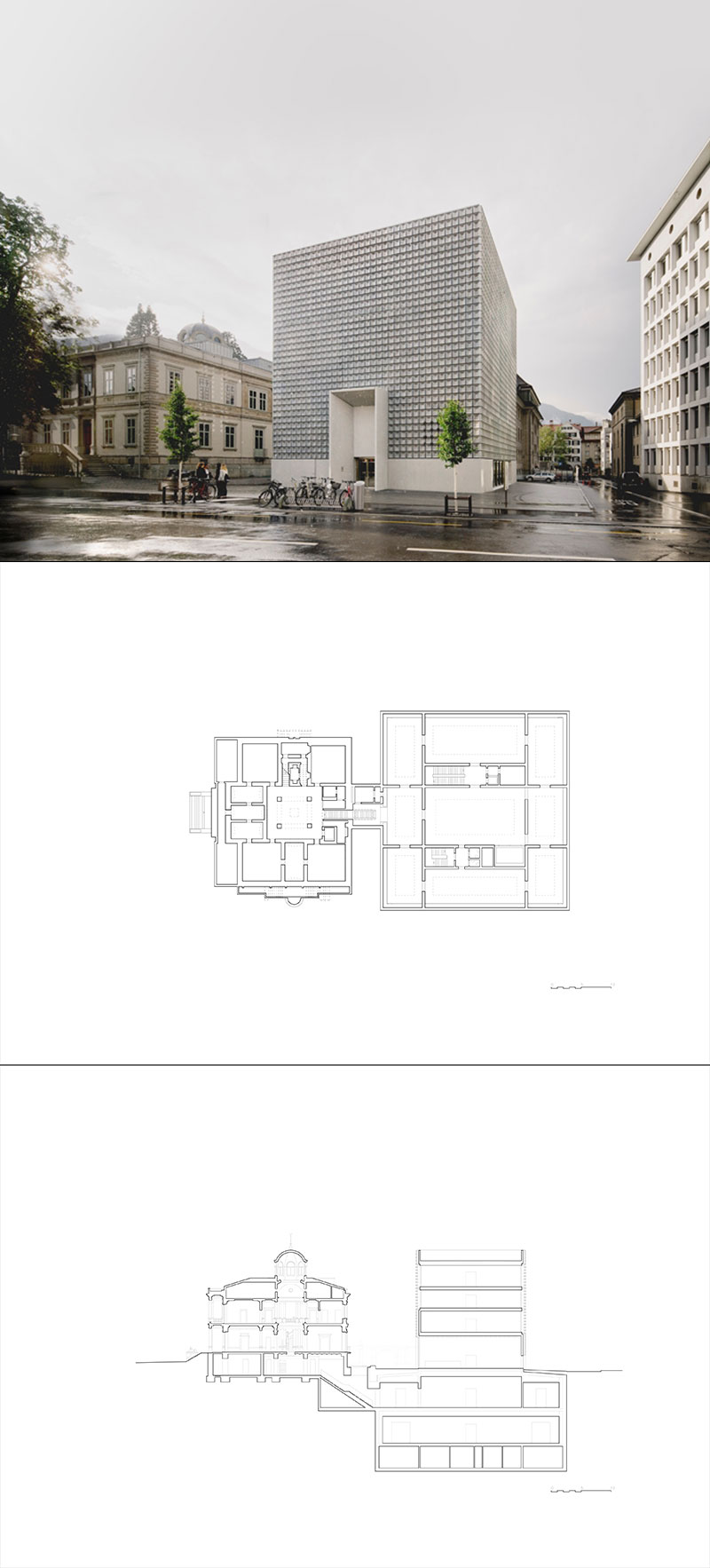
Buendner Kunstmuseum Chur: photo Simon Menges, drawings courtesy Barozzi Veiga
Kunstmuseum, Basel, Switzerland by Christ & Gantenbein
The winning entry in a design competition, Christ & Gantenbein's design for the Kunstmuseum's new extension responds to the brief’s complex duality: to create a museum next to the museum. Taking cues from the old building, the extension’s façade hints at the classical order of base, shaft, and capital. The brick façade is arranged in a sophisticated anchoring system allowing for self-supporting walls without dilation joints. ‘More of the same’ was a clear statement from the museum which wished to pursue the traditional type of exhibition space. Delineated by load-bearing concrete walls in a cross, the new galleries assume their permanence while leaving the monumental staircase to modulate the resulting areas.
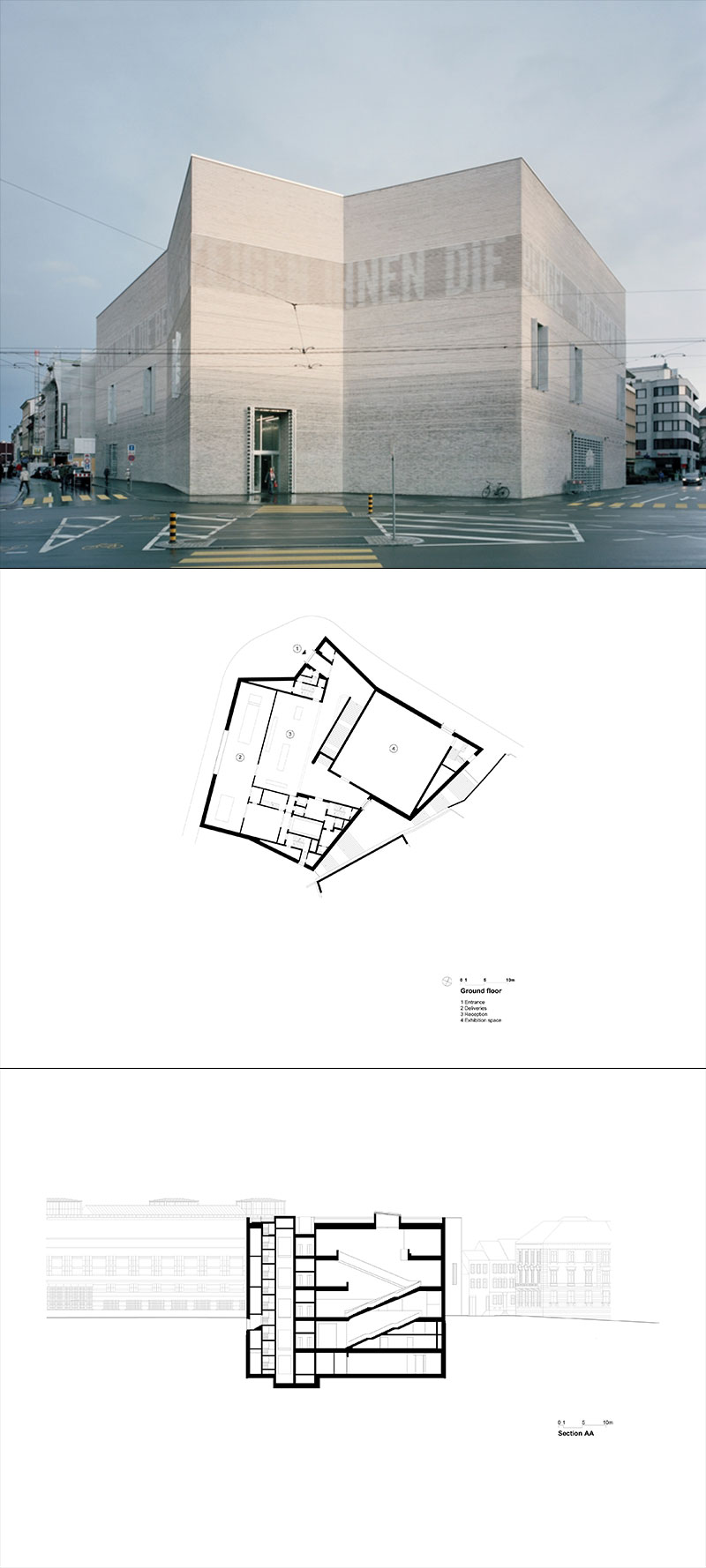
Kunstmuseum Basel: photo Rory Gardiner, drawings courtesy Christ & Gantenbein
MAAT, Lisbon, Portugal by AL_A
MAAT, the new Museum of Art, Architecture and Technology, is a low-slung, south facing building on the banks of the River Tagus, and the centrepiece of a masterplan that includes the repurposed Central Tejo power station. Blending structure into landscape, the gallery is designed to allow people to walk over, under and through the building. The project included the creation of over 7,000 square-metres of public space, with its limestone roof physically and conceptually reconciling the river with the city’s heart. Inside, visitors are guided down a sweeping ramp with a curved lioz stone handrail that encircles the Oval Gallery, a vast column-free exhibition space. Surrounding this is the large day-lit Main Gallery and two smaller spaces for installations and projections.
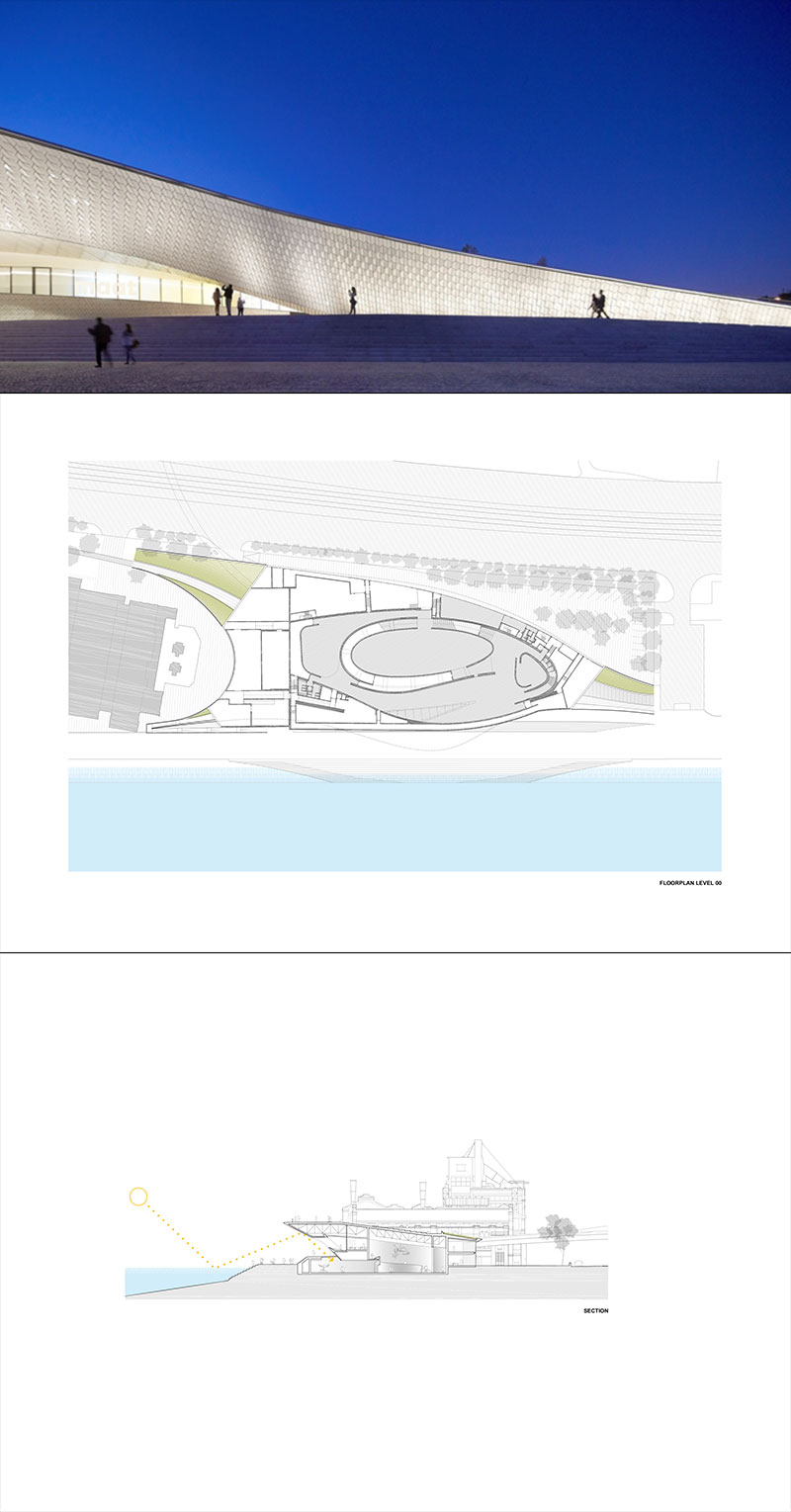
MAAT: photo Nick Hufton, drawings courtesy AL_A
Mount Herzl Memorial Hall, Jerusalem by Kimmel Eshkolot Archiects
The Har Herzl Memorial Hall is a place of commemoration to the country's fallen soldiers, excavated into Mount Herzl to form an intimate space for both personal and collective experiences of remembrance. Above the hall, the mountain is reconstructed in curved topographies of Jerusalem stone. An undulating formation of bricks opens the excavated hall to the sky, flooding the space with ever-changing natural light. A Wall of Names, composed of engraved bricks, wraps around the funnel of light and memorializes each fallen soldier with their name, date of death, and an LED candle to be lit every year on that date.
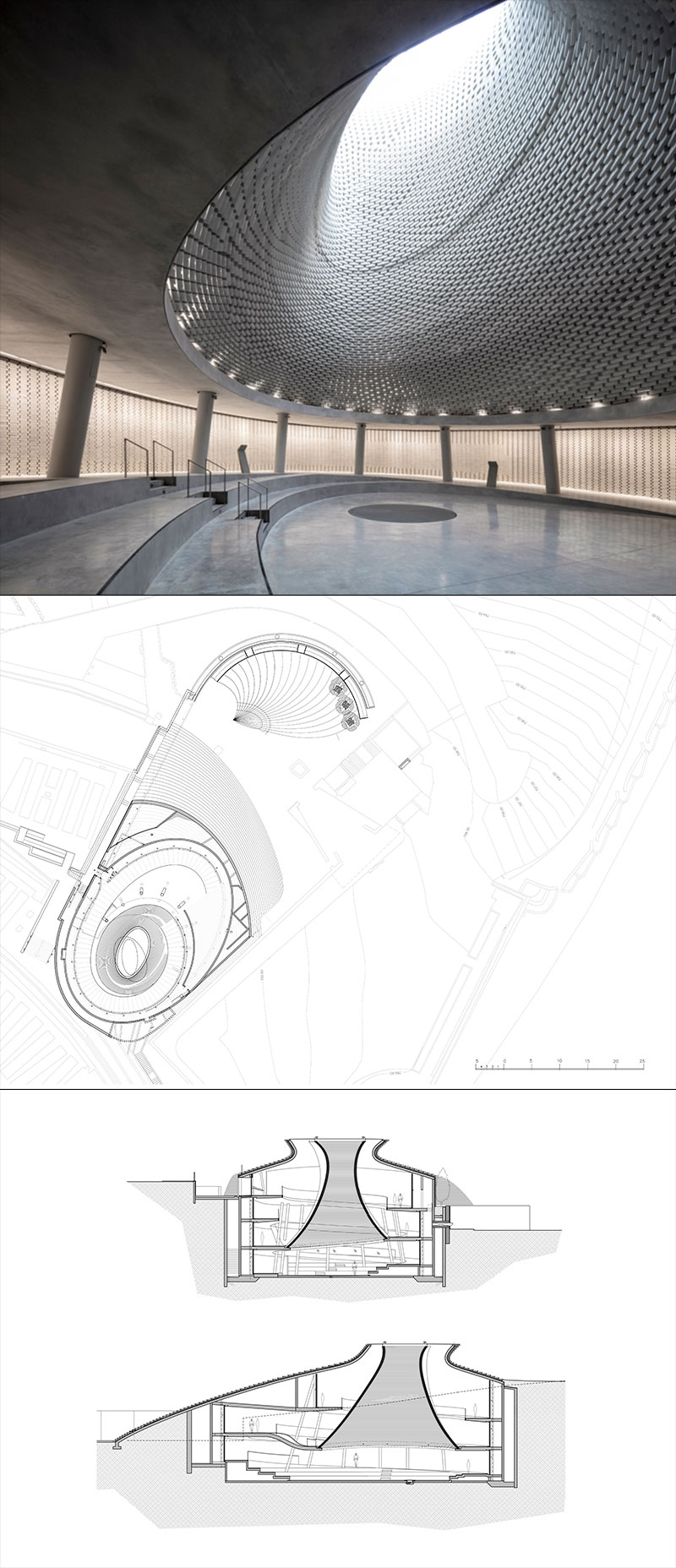
Mount Herzl Memorial Hall: photo Amit Geron, drawings courtesy Kimmel Eshkolot Architects
Msheireb Museums, Doha, Qatar by John McAslan + Partners
This group of historic Heritage Houses within Msheireb Properties’ flagship redevelopment of the historical downtown area of Doha comprises Company House, Bin Jelmood House, Mohammed Bin Jassim House and Radwani House. The brief called for them to be remodelled and extended to accommodate state-of-the-art museum environments showcasing key elements of Qatari history and culture. While the heritage value of these structures has been respected, they have been sensitively transformed to accommodate the latest museum display technologies, using interactive exhibition displays to communicate the experience, artefacts and meanings of the past to a 21st-century audience.
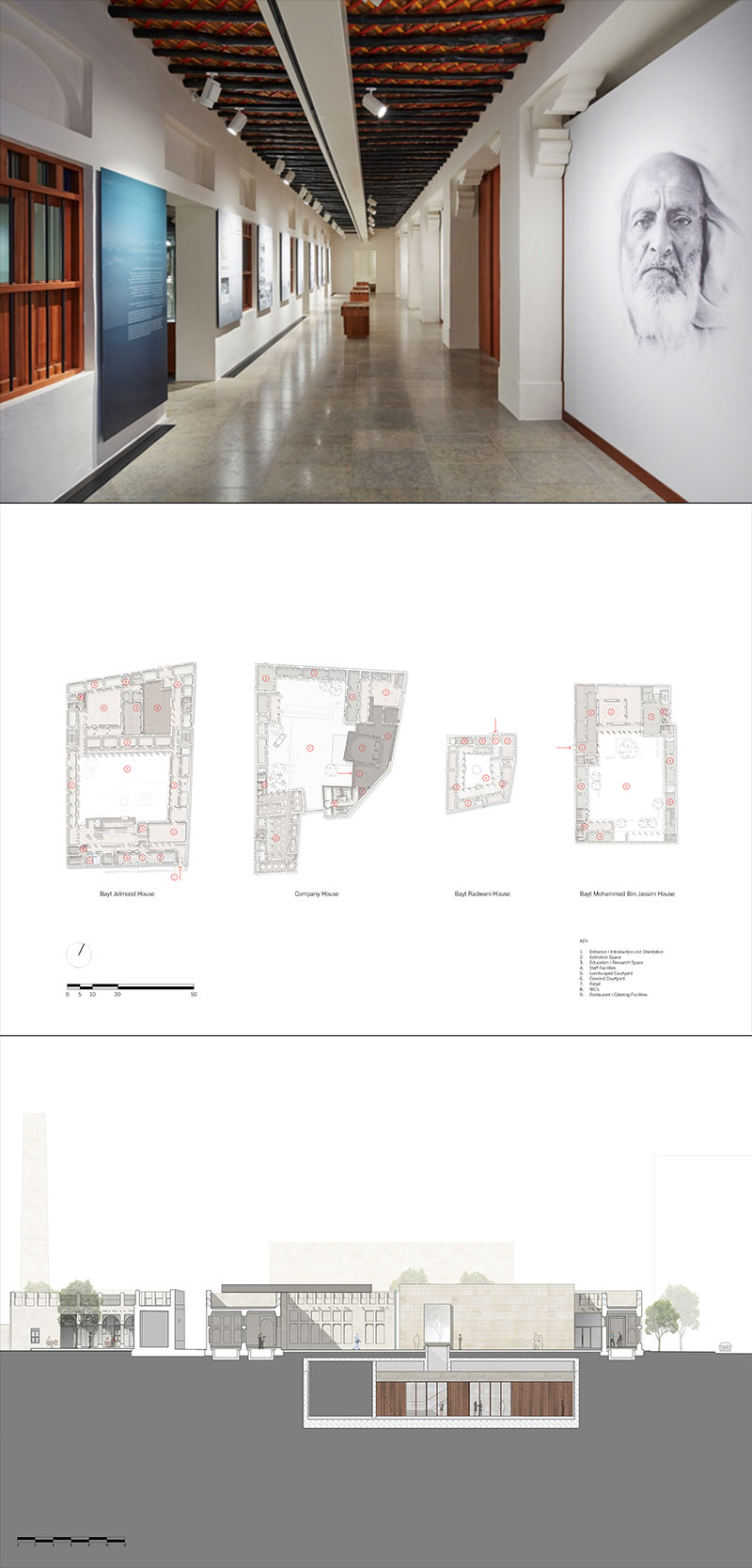
Msheireb Museums: photo Al Crow, drawings courtesy John McAslan + Partners
Musee d'arts de Nantes, France by Stanton Williams
The winning entry in an international competition, Stanton Williams' design transforms the Musée de Beaux-Arts into a democratic and welcoming 21st century museum for the city and its people. The project transforms the existing ‘Palais’ building and creates links through the new extensions to the 17th century Chapelle de l'Oratoire. Two new buildings have been created: the ‘Cube’, an extension to the Palais with four levels of contemporary art galleries, and the Archive building. In addition, a new basement has been excavated underneath the whole of the existing ‘Palais’ and the new sculpture court, creating a library, new teaching spaces, an auditorium, restoration and conservation workshops and a temporary exhibition gallery.
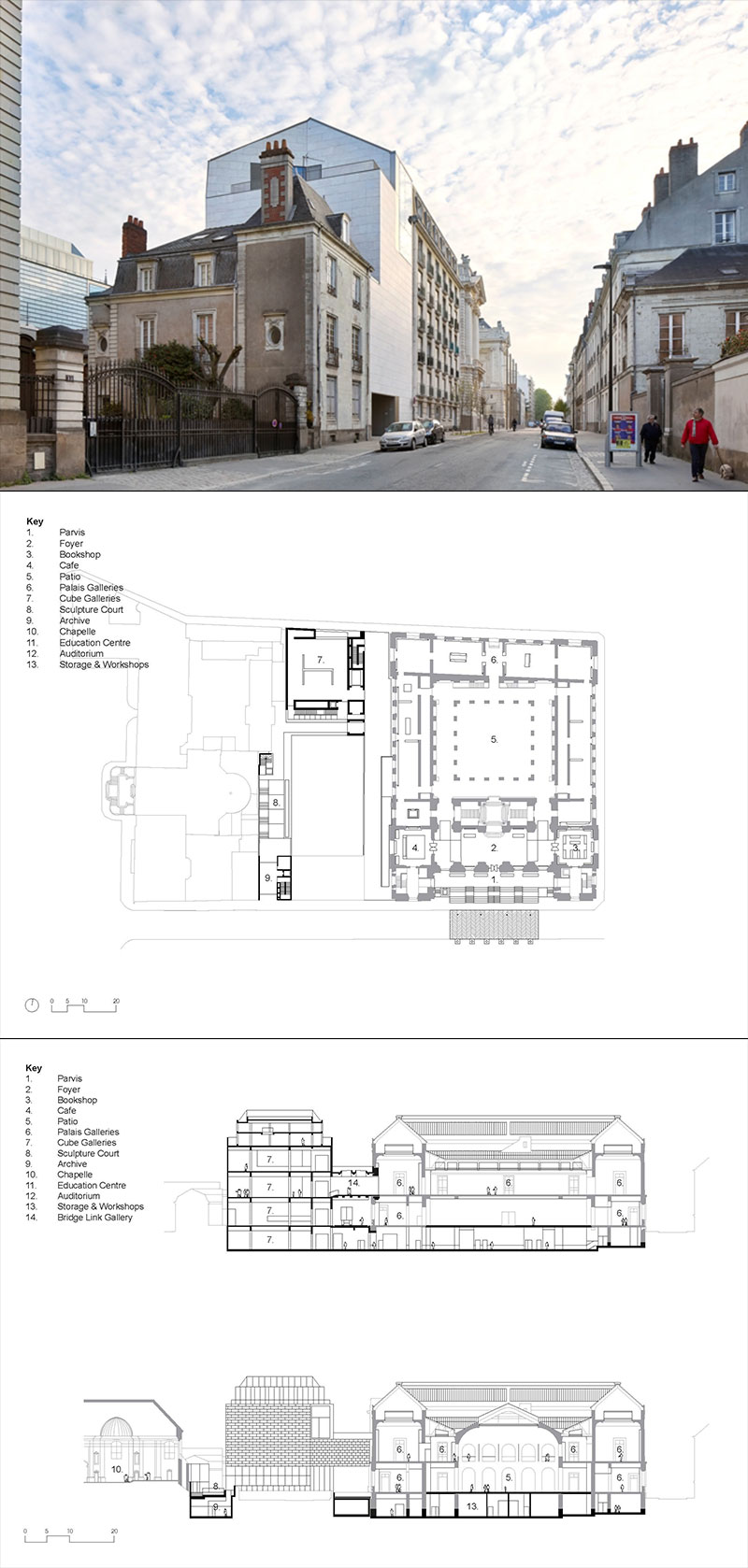
Musee d’arts de Nantes: photo Nick Hufton, drawings courtesy Stanton Williams
Museum Voorlinden, Wassenaar, Netherlands by Kraaijvanger Architects
The Museum Voorlinden aims to be a preferred destination for modern art lovers: a beautiful property with meadow, park, forest and dune landscapes, an early 20th century monumental country-house, and a home for the largest private art collection in the country. The brief was for a building ‘to serve the art’, giving rise to a design that rejects ostentation in favour of spacious and refined detailing and handling of light. The result was to be of a merciless precision, abandoning all superfluous elements. The program consists of art galleries for the collection, similar spaces for changing exhibitions a wing for permanent works, and a hall for the Richard Serra ‘Open Ended’ sculpture.
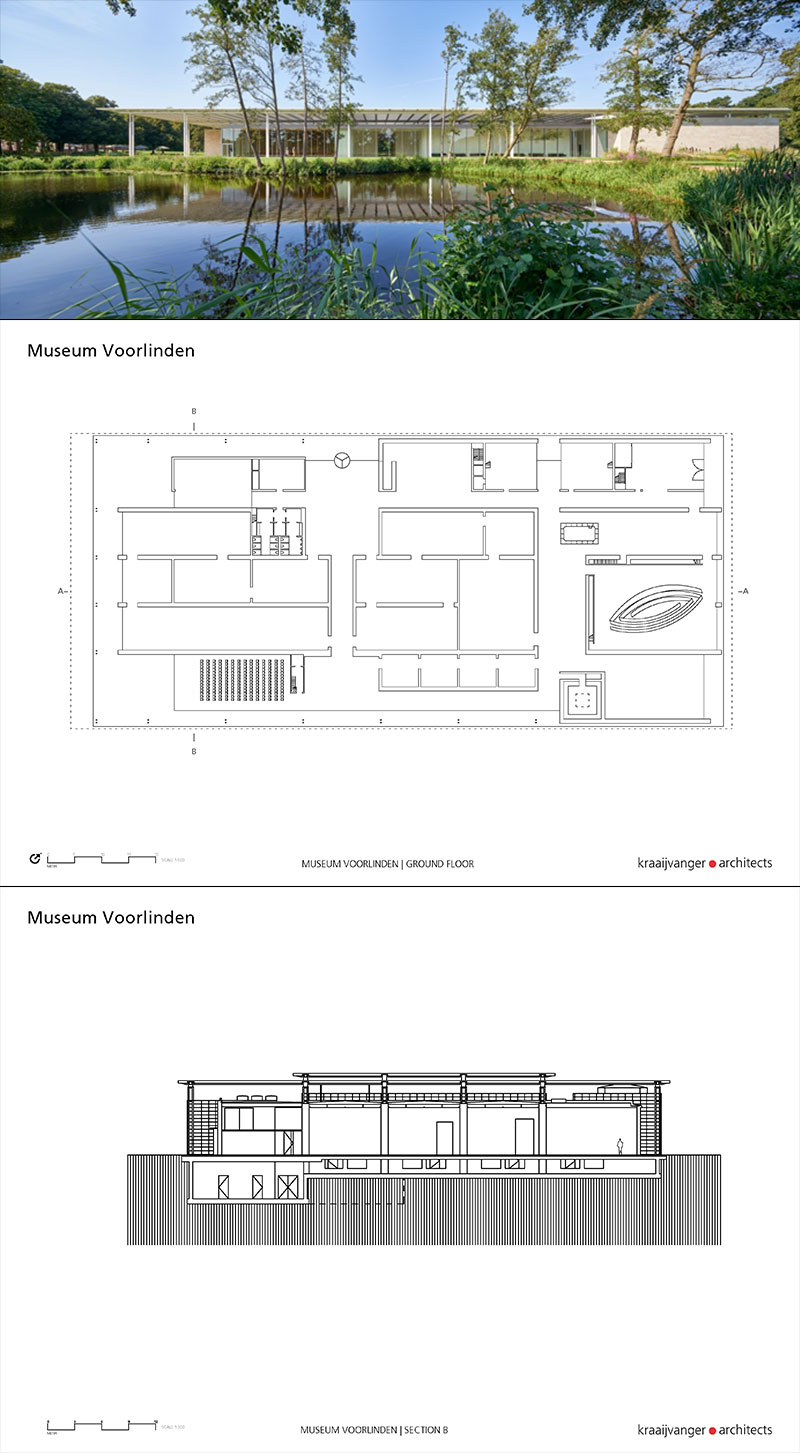
Museum Voorlinden: photo Ronald Tilleman, drawings courtesy Kraaijvanger Architects
National Design Centre, Singapore by SCDA Architects
Anchoring the arts precinct of Bras Basah - Bugis, the National Design Centre is an addition and intervention to four existing blocks: three pre-war and one post-war. The design introduces a modern yet complementary insertion to the building’s existing fabric, transforming the former school into a mixed-use development encompassing commercial and institutional functions. The design inserts a composition of four cantilevered translucent boxes, overlapping to form an interconnected series of volumes for both public and private uses. The composition opens internally to a central atrium, drawing inward to activate the central volume. Today the NDC is a meeting point for creative minds and businesses, and the main venue for presenting multidisciplinary design in Singapore.
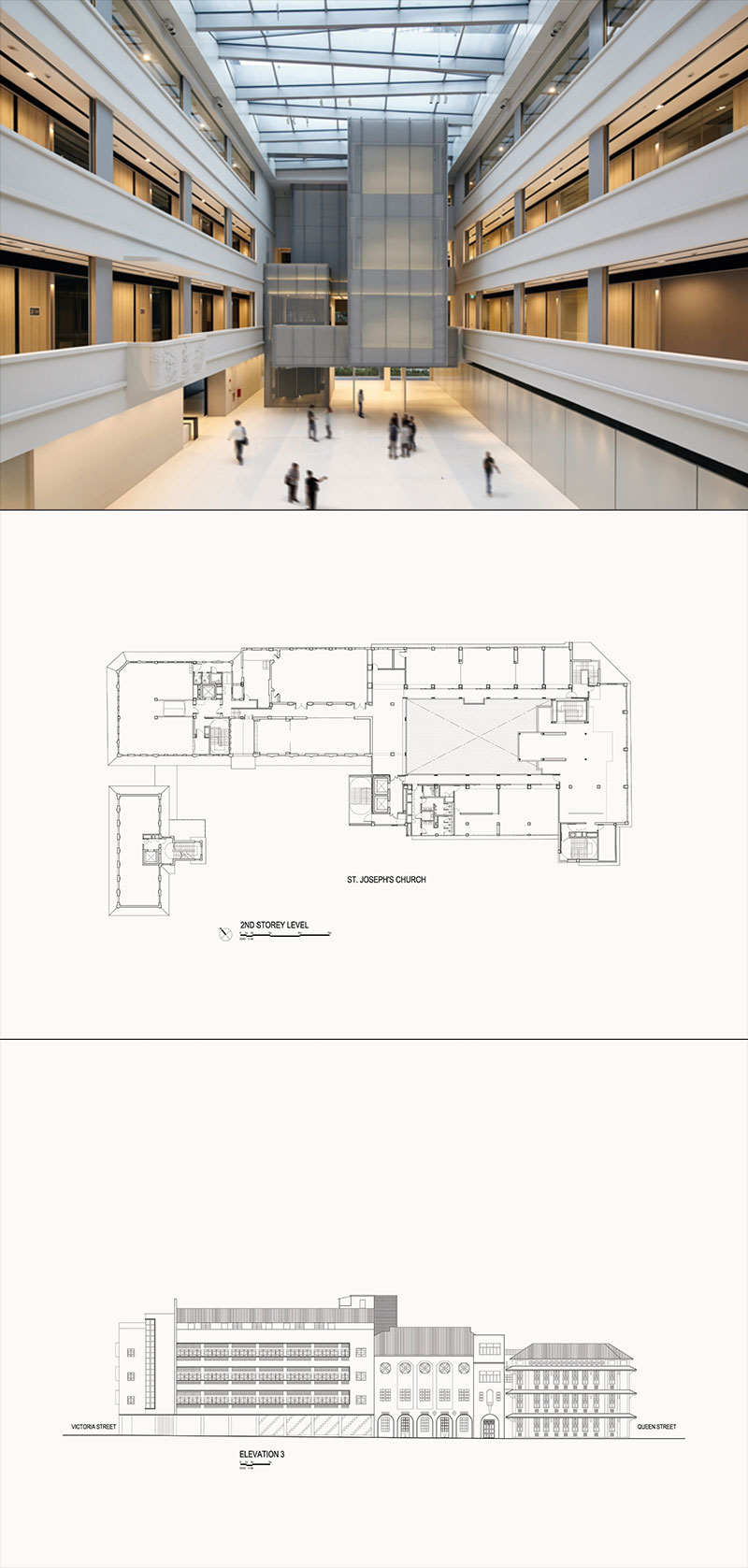
National Design Centre: photo Aaron Pocock, drawings courtesy SCDA
Queen Elisabeth Hall, Antwerp, Belgium
by SimpsonHaugh, with Bureau Bouwtechniek
The brief for the Queen Elisabeth Hall originally called for a concert hall with high acoustic quality to create a fitting home for the resident orchestra. The project later expanded in scope to encompass a congress centre and infrastructure serving activities across the whole site. Replacing the 1950s ‘fan-shaped’ hall with a 'shoe box' configuration allowed the creation of a dramatic atrium between the new and existing structures. An innovative concrete frame reconciles the high acoustic mass necessary for the hall with the need for column-free space below. By contrast, a lightweight steel structure spans between the auditorium and a carefully restored Art Nouveau façade, allowing sunlight to flood the foyers. The Hall opened in 2016 to excellent reviews, establishing it among the best European symphonic venues.
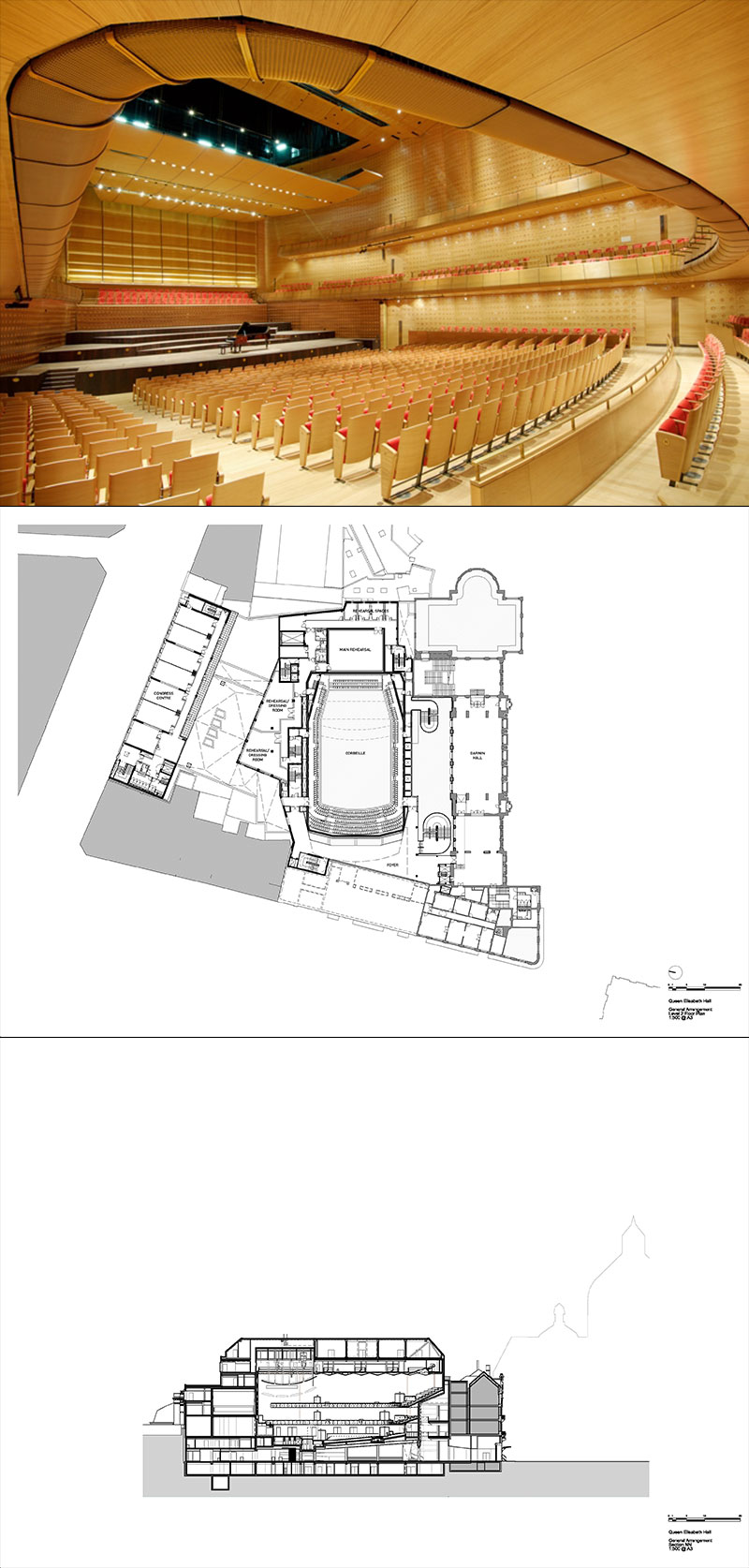
Queen Elisabeth Hall: photo Karen Fuchs, drawings courtesy SimpsonHaugh
Stavros Niarchos Foundation Cultural Center, Athens, Greece
by Renzo Piano Building Worskhop with BETAPLAN
The Stavros Niarchos Foundation Cultural Centre is located in Kallithea, 4 km south of central Athens. An important cultural and educational project, the site comprises the National Library of Greece and the Greek National Opera in a 170,000 square-metre landscaped park. The Stavros Niarchos Foundation wanted a building that could seamlessly integrate the site's history with a profound originality that points towards the future. The iconic material of the project is the ferrocement, a composite material used for the canopy roof, selected for its sustainability and longevity. The roof is not directly supported by columns but by springs, allowing the wind to be uniformly distributed on the building. In a context of economic crisis, the project enabled to inject energy and employment back into the country.
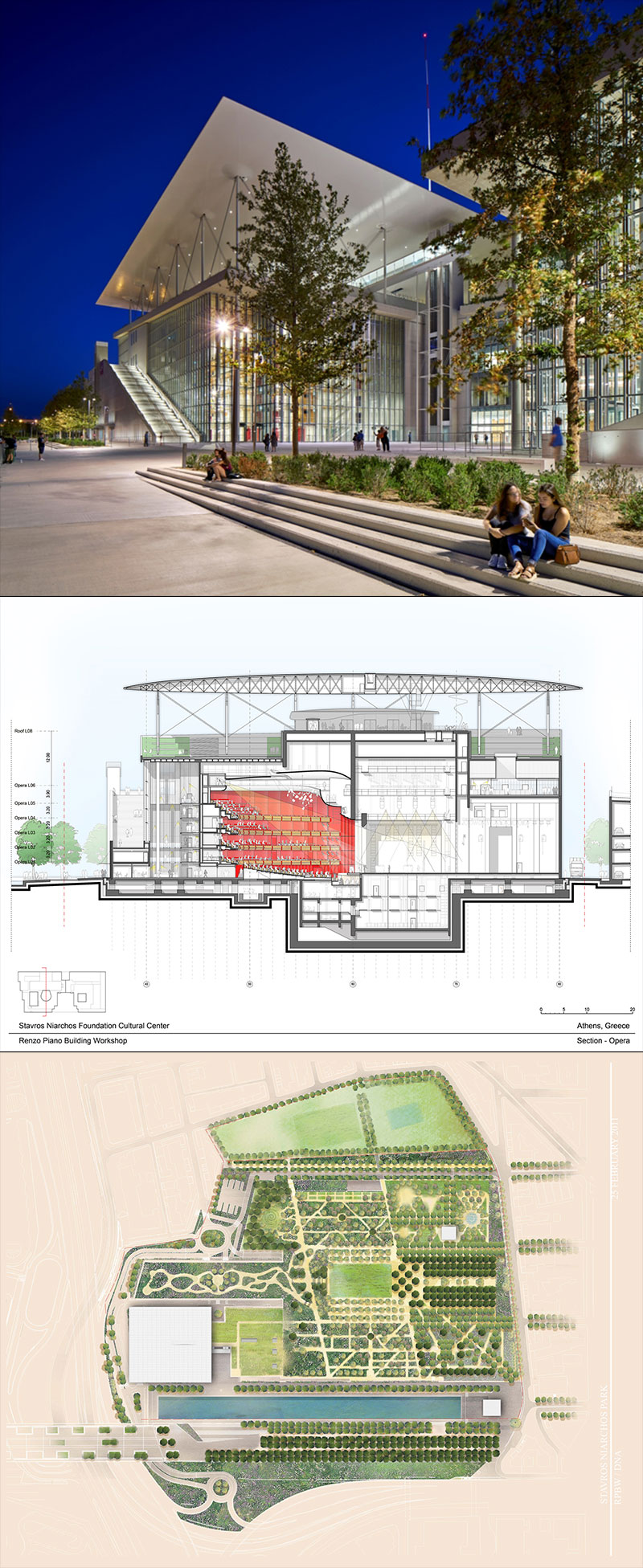
Stavros Niarchos Foundation Cultural Center: photo Michel Denance, drawings courtesy Renzo Piano Building Worskhop
Structures of Landscape, Montana, USA by ENSAMBLE STUDIO
Located at the edge of Yellowstone Park in Montana, Tippet Rise Art Center is a new destination where music performances and large-scale outdoor sculptures play a major role. With an extension over 11,000 acres of grazing land, the Center aims to encourage intimate conversations between visitors and nature through art. Architecture is critical to enable and shelter the Center’s activities across its vast wild territory. In this context, Structures of Landscape propose a series of site-specific architectures that unfold a constellation of programs among the plateaus, ridges, canyons and hills of brutal beauty that construct the site. Using the materials, earth and rocks found on the site and learning from their formation logic, different techniques are developed to manipulate the structural, acoustic and thermal properties of these local materials at different scales.
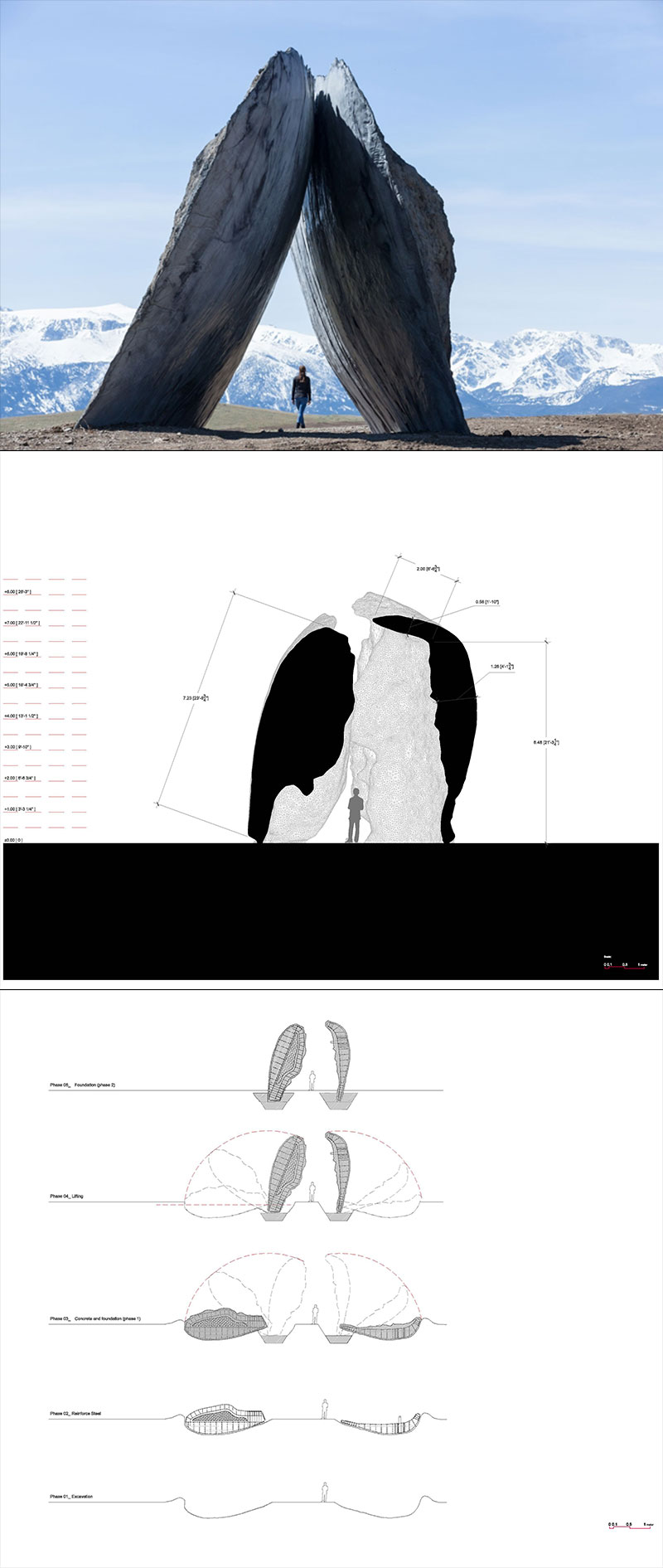
Structures of Landscape: photo Iwan Baan, drawings courtesy ENSAMBLE STUDIO
The Palestinian Museum by Heneghan Peng Architects with Arabtech Jardaneh
The Palestinian Museum is a flagship project of Taawon Welfare Association, a non-profit organisation dedicated to supporting the needs and unifying national identity of Palestinians, and promoting a culture of dialogue and tolerance. The building is divided into three parts; a climate-controlled gallery space, an education/ research centre with amphitheater and classrooms, administrative spaces, a cafeteria with outdoor seating, storage and gift shop. The building is cast concrete clad entirely in Palestinian limestone. Terraced gardens zigzag their way eastwards and upwards from the bottom of the hill with low dry stone gravity retaining walls. The ancient land has been faceted into new gardens. Using simple techniques of the earliest Palestinian farmers, stone clearing and stacking make the harsh terrain productive.
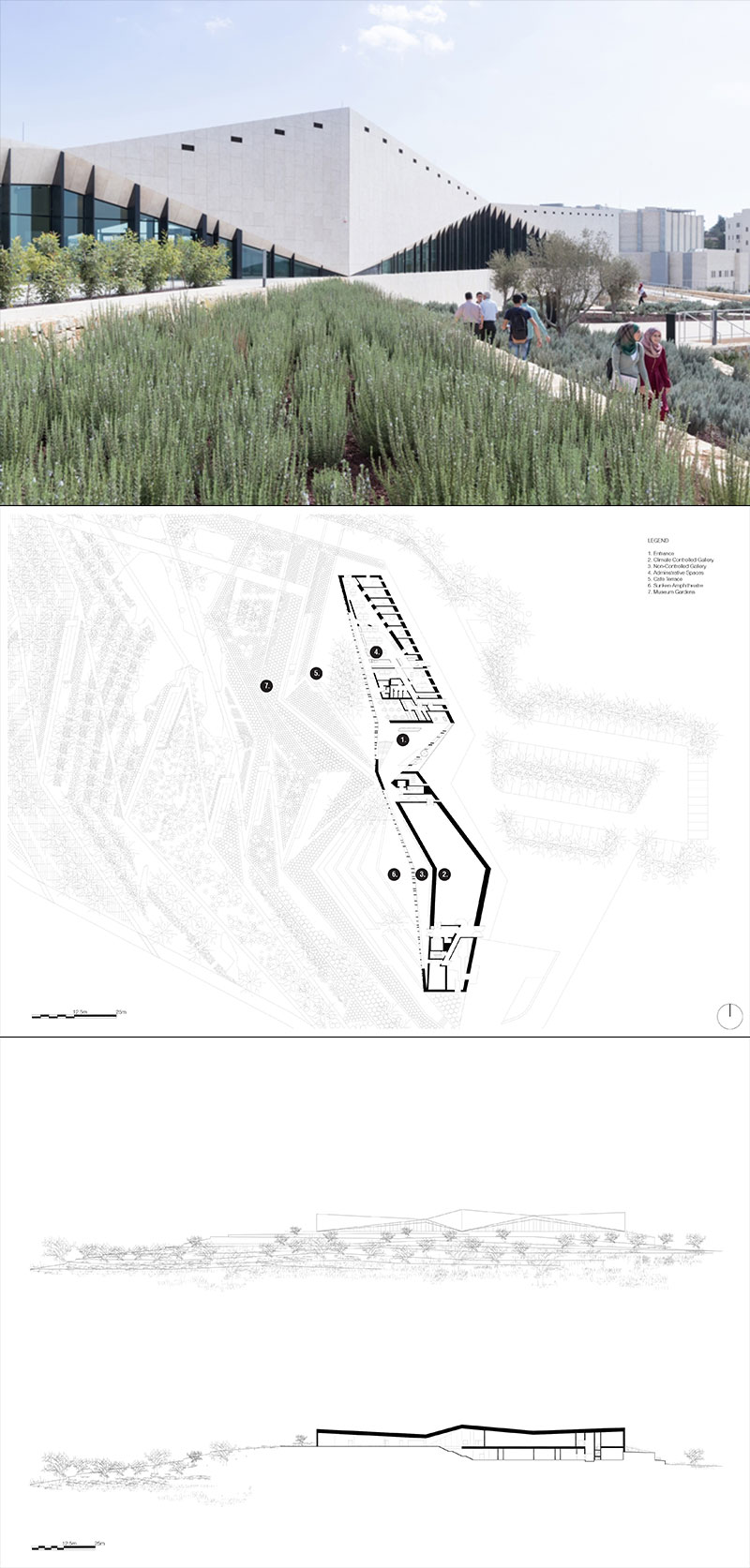
The Palestinian Museum: photo Iwan Baan, drawings courtesy Heneghan Peng Architects
Tirpitz, Blåvand, Denmark by BIG - Bjarke Ingels Group
Located in the city of Blåvand, Tirpitz brings together four independent institutions within a transformed and expanded historic German WWII bunker. Four walkways slice into the landscape to create a public square and underground galleries. Though carved into the sand, 6.2-meter-tall glass facades provide ample daylight. Above ground, the rural countryside is wild and untouched, allowing sea lyme and marram grass to disguise gallery roofs. Each institution is housed within its own underground gallery, where steel rotating doors can open to encourage connections, or can close for each museum to function independently. A tunnel to the south connects galleries to the historic bunker. Tirpitz preserves each museum’s identity while creating a collective, cultural center that takes visitors on a scenographic journey through Denmark’s western coast.
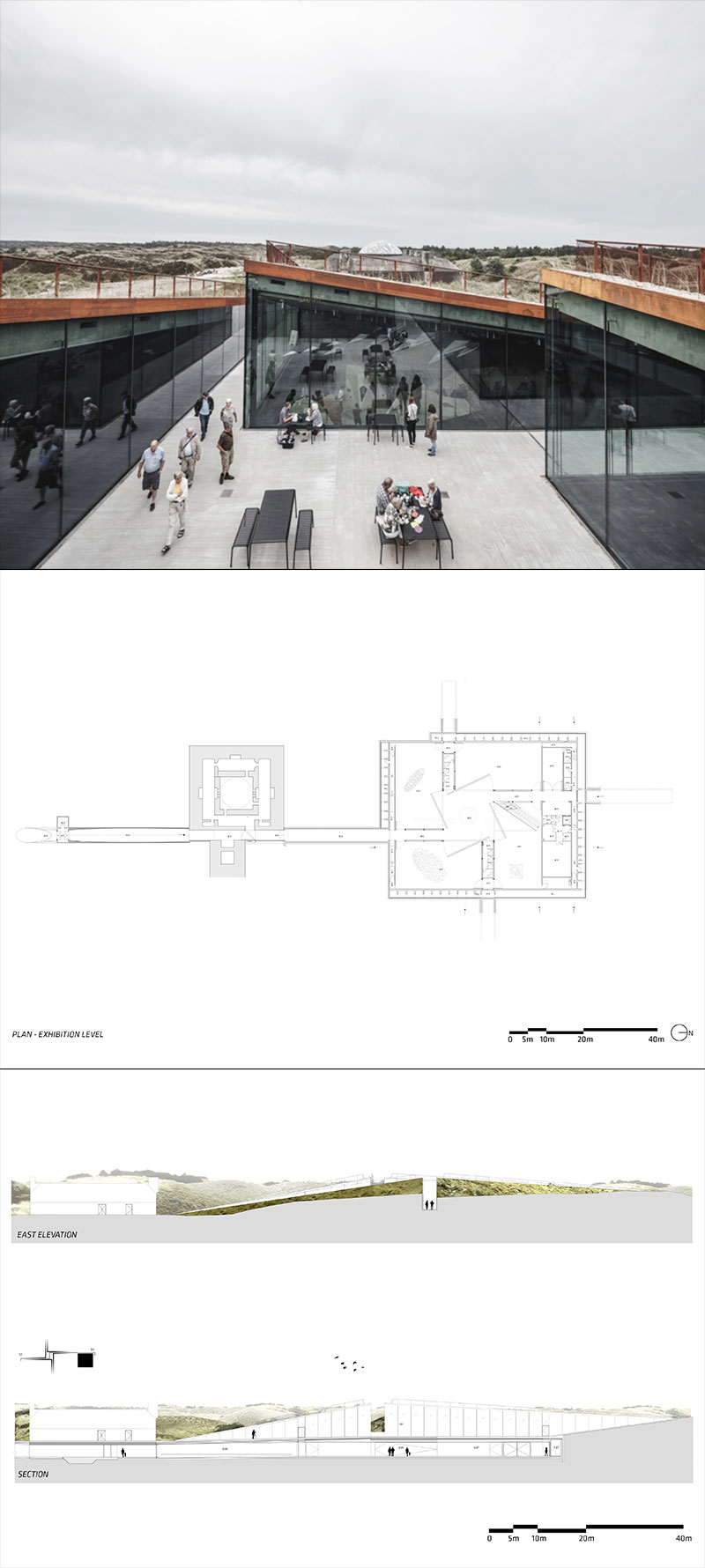
Tirpitz: photo Rasmus Hjortshoj, drawings courtesy BIG - Bjarke Ingels Group
Wadden Sea Centre, Ribe, Denmark by Dorte Mandrup A/S
The Wadden Sea Centre is an extension to an existing, angled exhibition building from 1995. To ensure a cohesive layout and an easy flow, the extension has been designed to partly embrace the existing building to create a larger sense of unity. The four-winged farm typology refers to the original buildings of the region: Viking farms and villages, built out of wood and thatched with straw. The entrance is placed in continuation of the existing building’s gable, ensuring a circular flow and easy access to the existing café. The existing building is a steel-frame construction that carries both the roof and façade. The brick-facades of the existing buildings have been rebuilt to adapt to the overall expression of the new building. In the extension, the principle of the steel-construction has been maintained, only with partitions of prefabricated insulated wood-cassettes instead of brick.
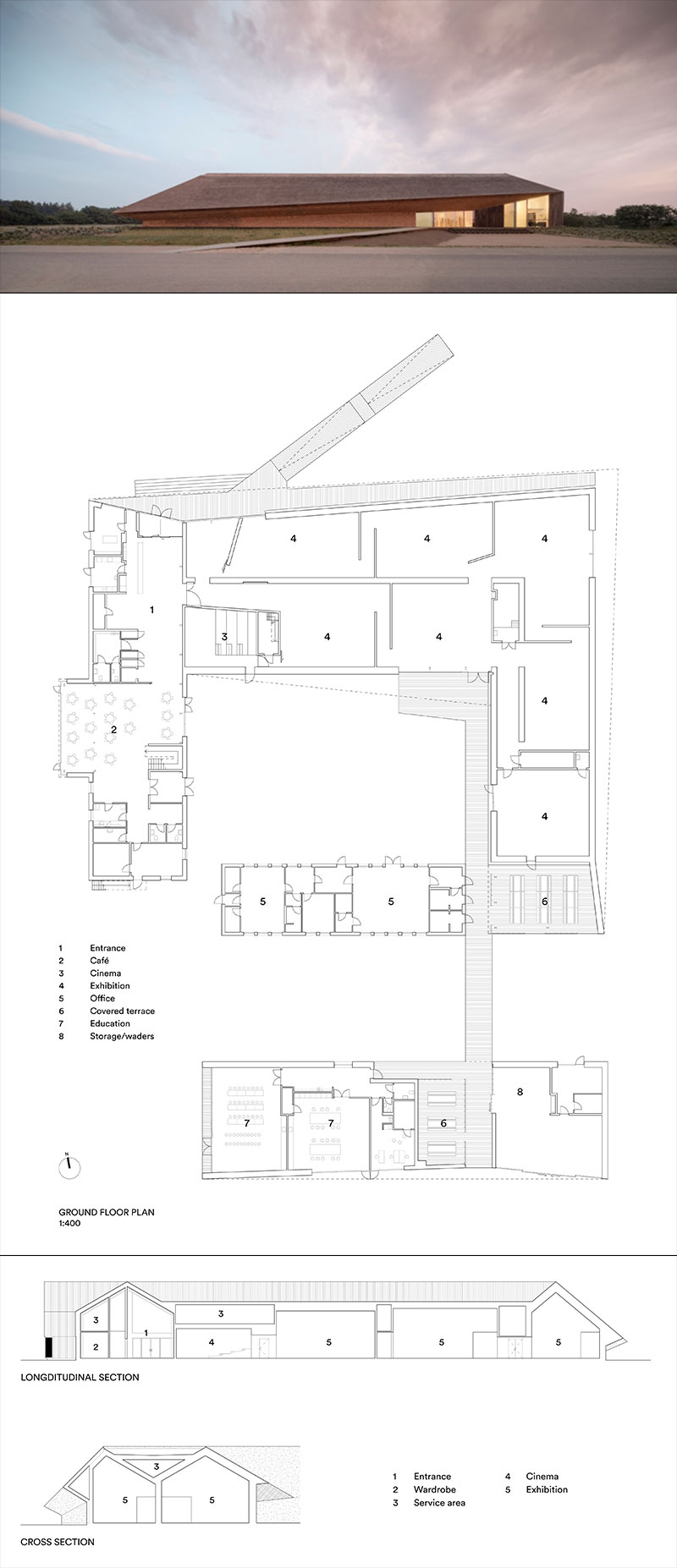
Wadden Sea Centre: photo Adam M¢rk, drawings courtesy Dorte Mandrup A/S
Zeitz MOCAA, Cape Town, South Africa
by Heatherwick Studio, with Van Der Merwe Miszewski Architects (VDMAA), Rick Brown Associates, Jacobs Parker
Approached by the owners of a disused grain silo to present ideas for adapting the complex, Heatherwick Studio developed a concept to transform the silo into a new museum which would retain its original industrial spirit. To connect the two major parts of the complex – a 33-metre tall storage annex consisting of 42 vertical concrete tubes and a 58-metre tall grain elevator tower – the design carved out a central atrium from the silo’s cellular structure. Modelled on a grain of corn, the shape was scaled up to fill the 27-metre high volume and translated into thousands of coordinates. The existing tubes were pared back to reveal the curved geometries of the atrium, and expose the tunnels that existed beneath the complex. Main circulation routes are housed within the atrium via cylindrical lifts that exist inside two bisected concrete tubes. The remaining internal tubes were removed to make space for 80 climate controlled barrier-free gallery spaces.
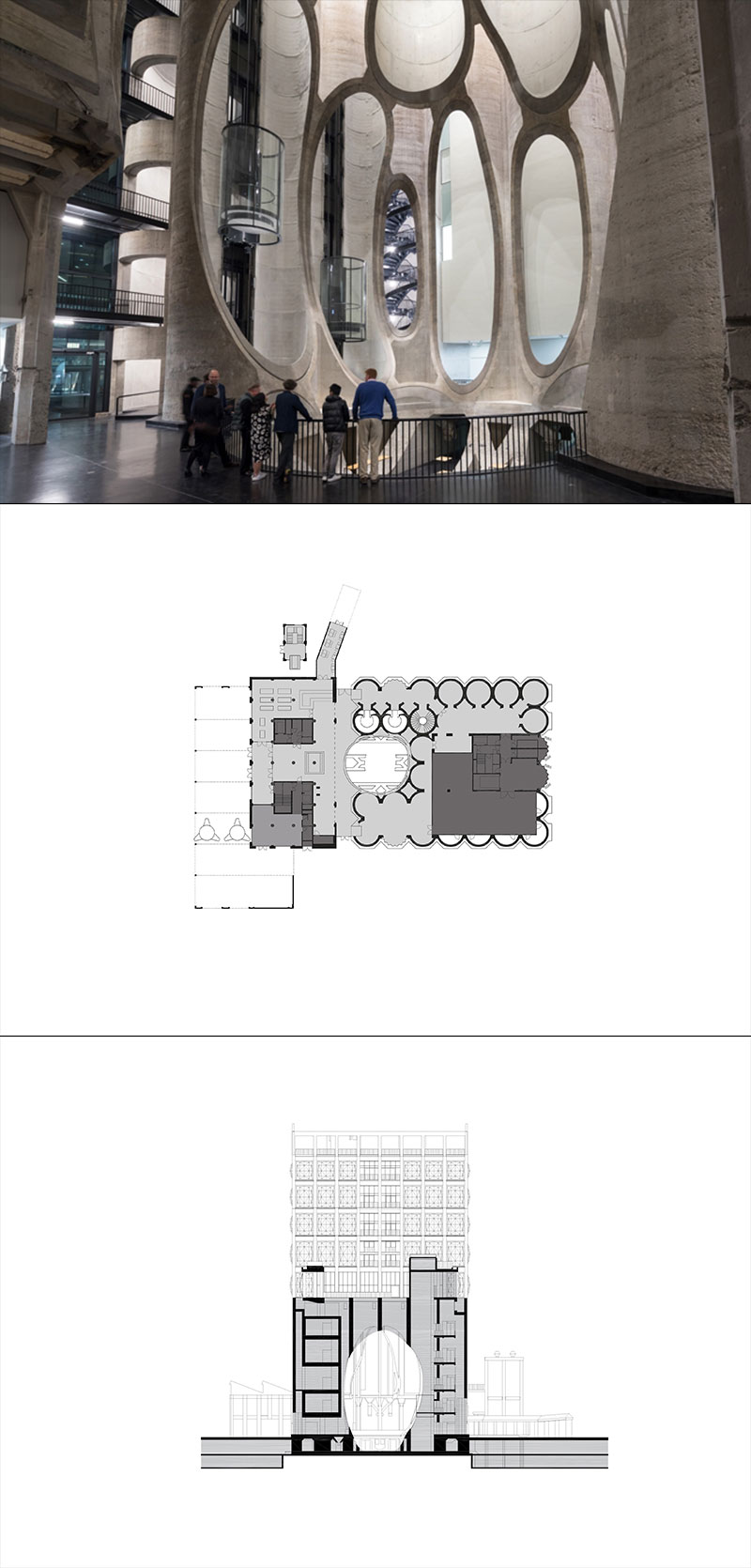
Zeitz MOCAA: photo Iwan Baan, drawings courtesy Heatherwick Studio
Discover the full RIBA International List 2018 and see which new buildings around the world are near you.









