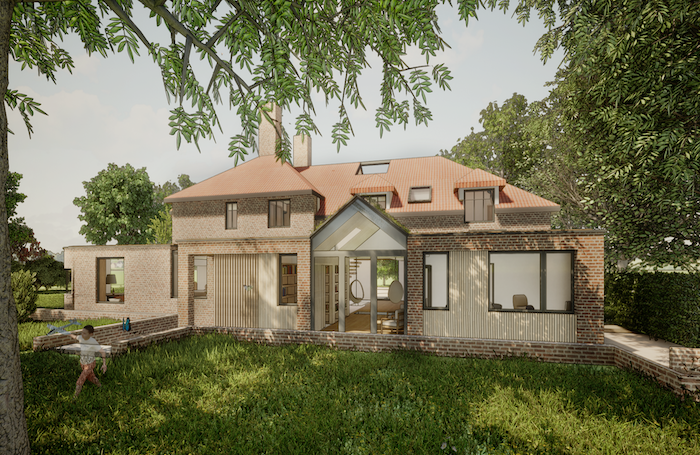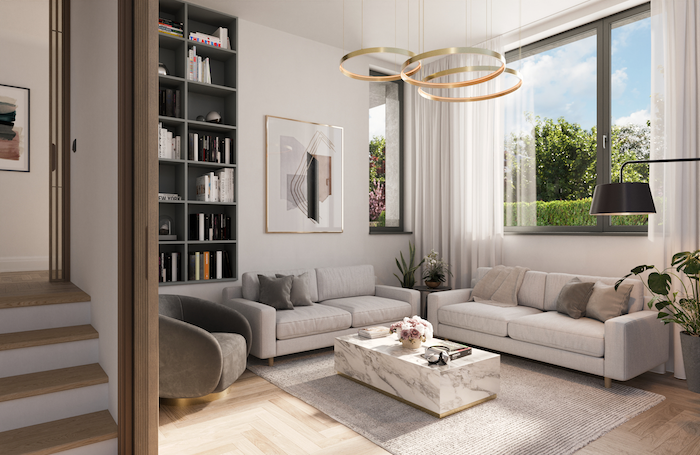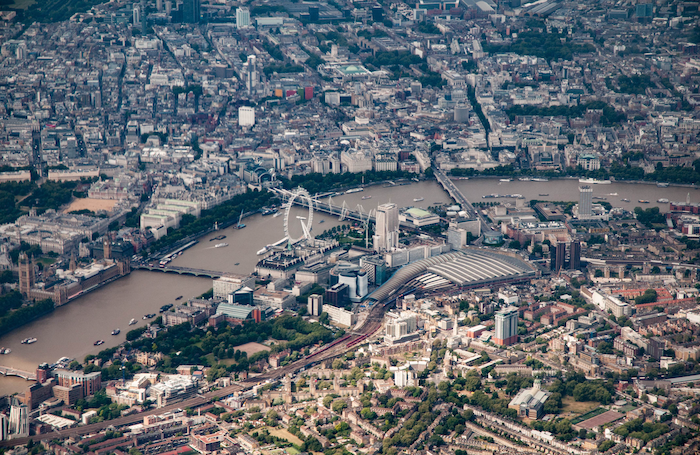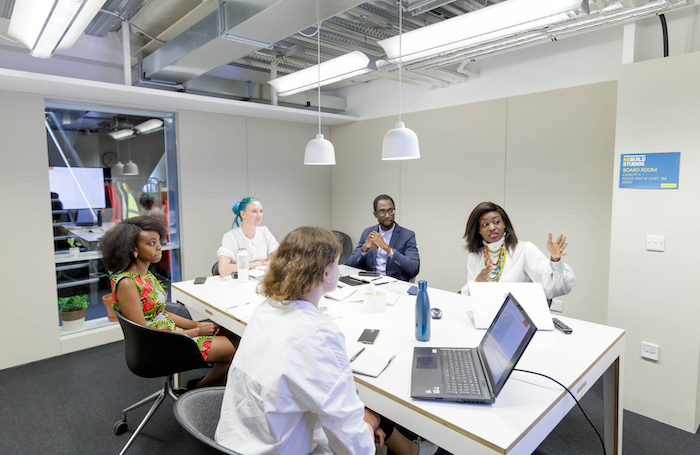What do you think is the most important issue for architects to focus on right now, and what are you doing as a practice to tackle it?
It will be no surprise that like many, we believe architects must focus on addressing our climate emergency, which has also exacerbated our health inequality in the country. While we are now adept in understanding the performance requirements needed for high quality new builds, alongside this, there needs to be a strong focus on retrofit, and the required upskilling that will be required to get this right.
On a building level: this is particularly pertinent in the UK because of our historical stock; understanding the construction periods of existing buildings and therefore the mechanics of how they may have been designed to ‘breathe’; getting to grips with the varying construction methodologies from solid stone to uninsulated cavities to poorly insulated cavities that may now be in play after decades of being extended and upgraded; then understanding the slow work required to preserve fabric (particularly where Listed), and in many cases breathability of existing, while incorporating modern technology where appropriate.
On a strategic level: the quality of our built environment will need us to think in a more regenerative way: thinking deeply about the people, places, and organisations that will impact or be impacted by new or the regeneration of places. There is a strong call to know the people who exist in a community: their wants and needs, so we can preserve or enhance some of these with any placeshaping work.
As a practice, we have declared a climate emergency and have developed an internal framework to address wide-ranging themes from addressing air pollution to promoting active travel, addressing fuel-poverty to ensuring high quality occupant comfort. As a team we are upskilling through regular sustainability-led CPD’s and Passivhaus certification, and utilising internal BIM environmental analysis software for early stage decision-making.

Are you part of the RIBA 2030 challenge? If so, how has been your experience so far?
Yes, we signed up to the RIBA 2030 Climate Challenge in 2020/2021 and it has since formed a key framework document within the practice. We use it to guide clients towards higher performance and comfort standards for their projects, recognising the positive impact meeting these will have on future occupiers and our planet. Alongside our internal design codes that include key guidance on a range of themes from regenerative development to health & wellbeing, the RIBA 2030 is an easy-to-use and simple-to-digest guide that allows us to bring key targets on operational energy, embodied carbon, and internal comfort clearly to the forefront of project decision-making.

What cost, time and material efficiencies has BIM technology brought to your projects?
What is really exciting about using our BIM package, ArchiCAD, is its built-in EcoDesigner tool. This allows us to quickly assess the energy use and performance targets of new or retrofitted buildings from the outset and throughout the project; and well before we engage MEPH specialists – who we bring-in quite early on. Being slightly geeky, we love measuring and visualising everything from operational energy to embodied carbon, thermal transmission and u-values, as well as comprehensive daylight analysis – all of which give us the confidence from the outset that the early-stage decisions we are making are moving in the right direction.
Fundamentally, this early energy evaluation helps us design-out wider occupant issues such as fuel poverty and poor internal health comfort, as well as understanding the realistic impacts of building fabric upgrades.

What’s the most exciting project you’ve got coming up and why?
We are currently working on the Waterloo Station Masterplan. Besides being the shortest site commute ever (it’s on our doorstep); we get the opportunity to really impact the daily user experience of the busiest transport hub in the UK! We are working on the regeneration of the public realm and it’s intersection with the station’s exists. We will have key input from local residents and businesses, visitors and students, and long-established organisations.
The masterplan will build on Waterloo’s rich cultural and commercial character; connecting to the street market on Lower Marsh, the entertainment and restaurant energy along The Cut, the cultural history of London’s Southbank, and the unique graffiti art district on Leake Street.
The project is being led by Grimshaws and was commissioned by Lambeth Council and Network Rail.

How do you think digitising your workflow will break down barriers for industry growth?
The climate emergency is at the forefront of many companies ESG agendas, and the building safety crisis is being invested in. Brexit, and uncertainty in the UK has led to rising costs and disruption to our labour and supply chains. And, of course, the impact of the coronavirus pandemic have all come together to make a perfect storm for construction.
The government is increasingly looking to digitalisation and Modern Methods of Construction (MMC) as the solutions to overcome these challenges; however, entrenched barriers such as lack of collaboration and a lack of appreciation of the strategic integration of Design for Manufacture & Assembly (DfMA), standardisation and construction technology applications, hamper real progress and wide scale adoption.
There is now a real opportunity to for a digital revolution to truly embrace the potential of DfMA methodologies and MMC portfolio thinking that can change our sector for good; with the pandemic forcing the industry to speed up the pace of digitalisation: from onsite construction workers to industry collaboration and placemaking, this has had a profound impact on the way we work – and there’s no reason to stop now. Change the way we engage with design, procurement, manufacturing and build processes will deliver better performing homes at lower cost and with greater efficiency to build better homes people can thrive in.
To find out more about Gbolade Design Studio Architects, visit the Gbolade Design Studio website or connect with them on Instagram, and Twitter.










