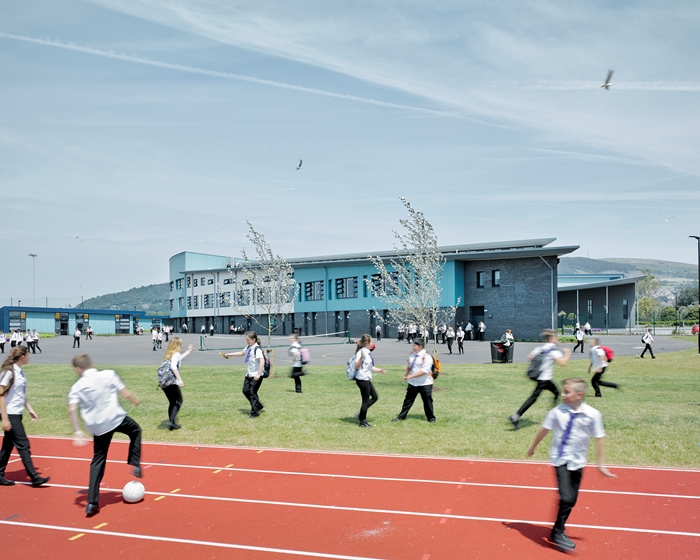The Royal Society of Architects in Wales (RSAW) announced today that six buildings have been shortlisted for the RSAW 2018 Welsh Architecture Awards - the first stage of the RIBA (Royal Institute of British Architects) Awards 2018.
From the 11 entries submitted, the six shortlisted buildings in Wales this year are:
- Brook House, Cardiff by Downs Merrifield Architects
- Crud Yr Allt, Cardiff by Loyn & Co Architects
- St David’s Hospice, New In-Patient Unit, Newport by KKE Architects
- University of Bangor Arts and Innovation Centre, Bangor by Grimshaw
- Yr Ysgwrn, Gwynedd by Purcell
- Ysgol Bae Baglan, Port Talbot by Stride Treglown Ltd
Jonathan Adams, chair of the 2018 jury said this of the shortlist:
'It was encouraging to see such a wide range of project types - from small extensions to major education and arts buildings - submitted this year. The calibre of the projects was impressive and as a jury we had a tough job narrowing down the entries to produce the 2018 shortlist. Wales can be proud of all of these buildings.'
All shortlisted buildings will be visited by the regional jury, comprising two architects and a non-architect ‘lay assessor’, in the coming weeks, with the winning buildings announced at an evening reception at Cornerstone, Cardiff on Thursday 31 May.
Winners of Welsh Architecture Awards will then be considered for a RIBA National Award, and these will be announced in June. The shortlist for the RIBA Stirling Prize for the best building of the year will be drawn from the RIBA National Award-winning buildings later in the year.
Summary of Shortlisted Projects:
Brook House, Cardiff
Designed as a home for one of the practice’s staff and his young family; this private house set in a triangular walled garden site in the conservation area of Roath Mill Gardens in Cardiff aims to combine architectural ambition and moments of delight with practical family living.
An L-shaped plan set in the front corner of the site makes the most of the south facing garden; and while undeniably contemporary in design, the materials used acknowledge the surrounding historic context (with the elevations to the south east clad in natural stone).
The house was constructed using prefabricated timber frame elements manufactured off-site, and the house meets all Lifetime Homes design criteria ensuring it will be a family home for many generations.
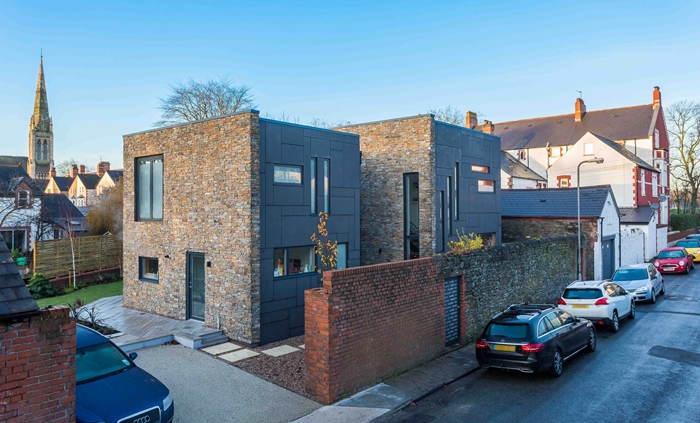
Crud Yr Allt, Cardiff
This timber-framed dwelling, located in the Whitchurch Conservation Area of Cardiff, was commissioned by the Archbishop of Wales and his wife, Hilary, in 2014 and was completed within two years, tragically just four weeks after Hilary’s death.
When the couple purchased the site, it had an existing permission for a dwelling but the clients desired a light-filled, modern, comfortable home for their retirement. The design strategy for this triangular site was driven by privacy; and glimpses into the site and onto the street are carefully considered.
The materiality references the location and the new house sits quietly behind the original garden wall, whilst at the same time cantilevering over the Taff Trail below. The internal layout is centred around a double-height atrium with reflecting pools to either side.
This house, named after its late client’s childhood home and in line with her vision, is a sensitive addition to the area and a lasting, striking tribute to her memory for her family to enjoy.
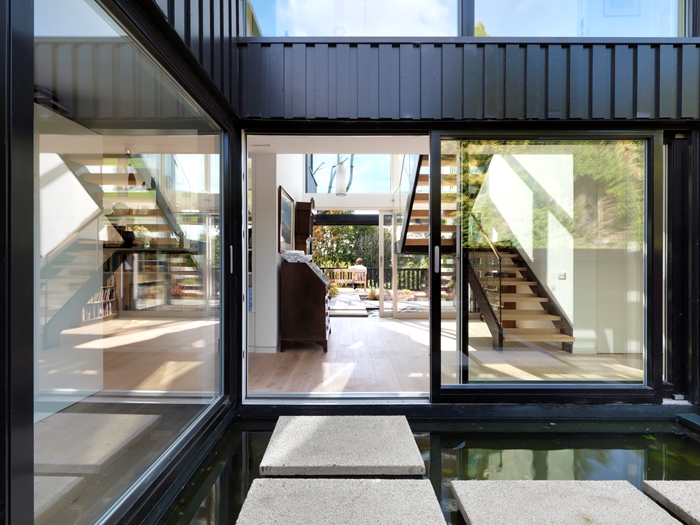
St David’s Hospice, New In-Patient Unit, Newport
This sensitive new in-patient unit is located on a steep site within amenity land, and between housing estates, on the edge of Newport.
The building’s layout is designed to give optimal views and aspects for each of the individual patient bedrooms, which front onto a levelled garden area with impressive views towards the Brecon Beacons. The building houses fifteen bedrooms for patients who are at end-of-life or suffering from life-limiting conditions, and many of them are also coping with disability.
Therefore, the majority of the accommodation along with support spaces (including clinical offices, bathrooms, sluices and social areas) are organised on one floor. The ground level has been carefully calculated and is retained with local stone gabions to create level access throughout, and an outside terrace for the café.
Each bedroom has large bi-fold doors that allow the feeling of being outside, even for those too vulnerable to go fully outside.
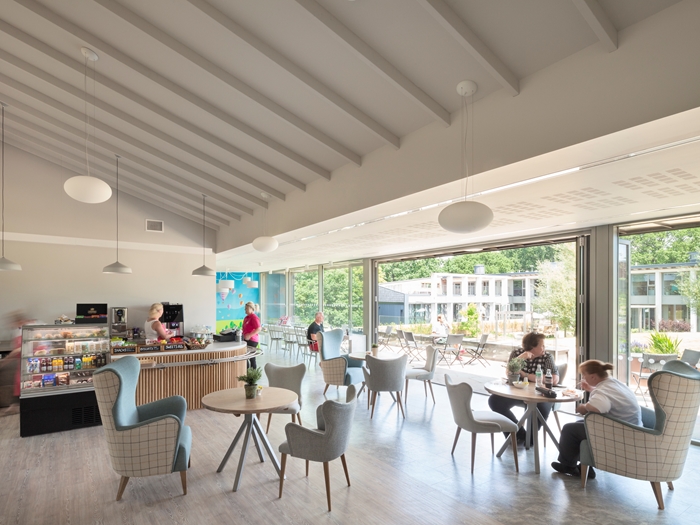
University of Bangor Arts and Innovation Centre, Bangor
Now known as ‘Pontio’, Bangor University Arts and Innovation Centre aims to be a landmark scheme that cements the identity of the city, whilst complementing the university’s heritage.
The centre physically bridges the university’s upper and lower campuses via a stepped arrangement of public terraces that connect and flow into an ‘internal street’. The centre’s architectural expression is sculptural and elegant, and the resulting internal space is a fluid and lively environment with students and visitors engaging in performances and teaching across multi-purpose spaces.
The building contains a range of indoor and outdoor performance spaces, a 450-seat flexible theatre, black box, cinema, bar and coffee shop. A 500-seat lecture theatre straddles the adaptable theatre and complements social learning spaces, a student union and an innovation area for local businesses.
Materials were chosen to reflect the building’s setting, with the natural stone clad volumes emerging from the hillside and incorporating a series of external terraces.
Yr Ysgwrn, Gwynedd
Yr Ysgwrn is a cultural symbol for the people of Wales: this simple 19th century farmstead represents the life and achievements of one of Wales’ most famous poets, Ellis Humphrey Evans, better known by his bardic name Hedd Wyn.
In March 2012 Yr Ysgwrn and its associated farm buildings were purchased by the Snowdonia National Park Authority (SNPA) which sought to establish Yr Ysgwrn as an innovative museum and visitor destination.
Purcell delivered a sensitive restoration scheme in two phases, the first involved the construction of a new curved grass roof barn set down in the landscape away from the farmhouse.
The second phase, involved the repair of the existing structures (including the farmhouse in the centre of the site which was home to Hedd Wyn until his death in First World War), as well as the construction of the contemporary earth-sheltered extension.
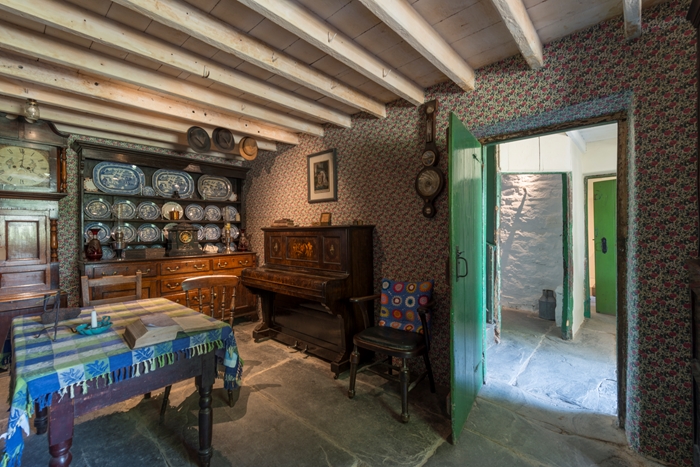
Ysgol Bae Baglan, Port Talbot
Ysgol Bae Baglan is one of the first all-through schools in Wales, accommodating 300 primary pupils, 1100 secondary pupils and a fully integrated 100 pupil additional learning needs (ALN) unit. Located on a very flat site, the building form reflects the character of the rolling hills that provide its backdrop, ensuring landscape and building are designed as one.
The school is located away from the noisy road to ensure that all classrooms can be naturally ventilated. The three teaching wings are linked to a large heart space where all pupils can meet and entertain. Construction is based on a steel frame, with a varied external cladding featuring robust brickwork at ground, highly insulated render, and composite panels at high level.
The central sheltered courtyard is visually playful with coloured glazed panels creating a peaceful representation of wild meadow flowers. Intelligent wayfinding strategies are utilised throughout so that all pupils can enjoy multisensory changes of sound, lighting levels, colours and textures as they move about the school.
To request a copy of the full release for media purposes (including a link to download high-resolution images of all the shortlisted schemes and terms and conditions for their use), please email rsaw@riba.org or call 02920 228987.
