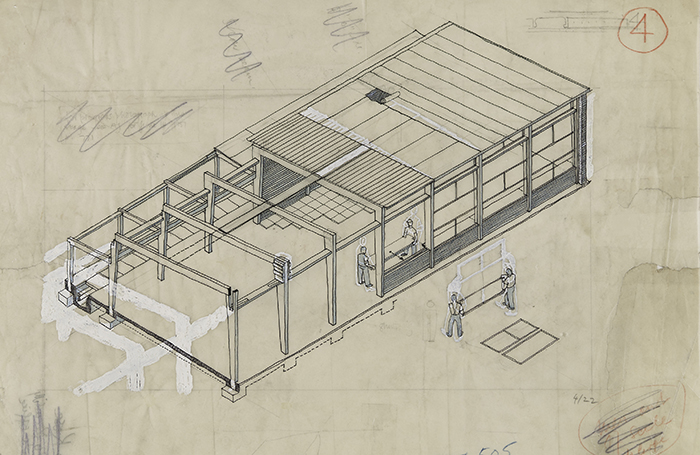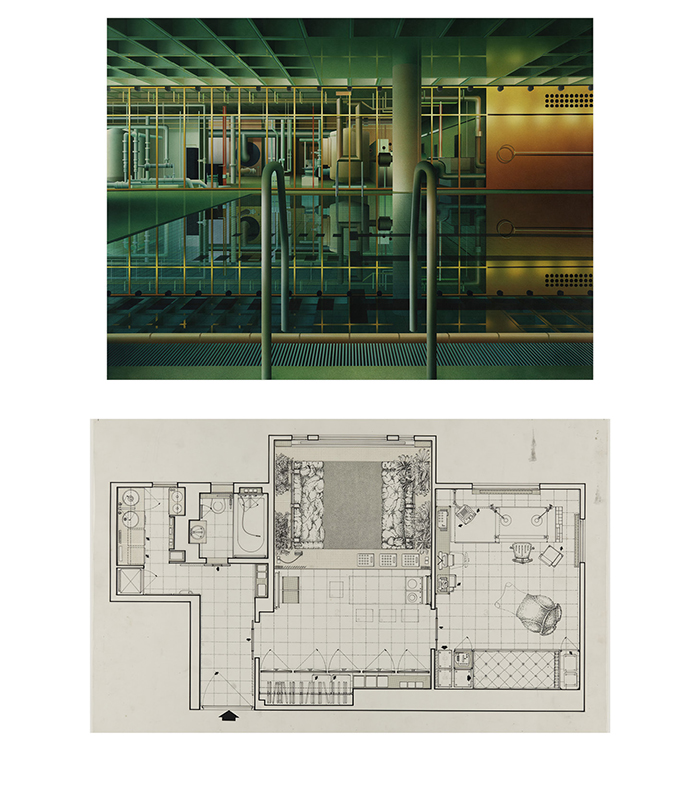"SUPERSTRUCTURES: The New Architecture 1960–1990" marks the 40th anniversary of the opening of the Sainsbury Centre gallery, the first public building designed by Norman Foster. Sainsbury Centre Curator Monserrat Pis Marcos explains how materials on loan from the RIBA Collections are woven into the exhibition to tell the story of architecture’s fascination with technology in the post-war decades.
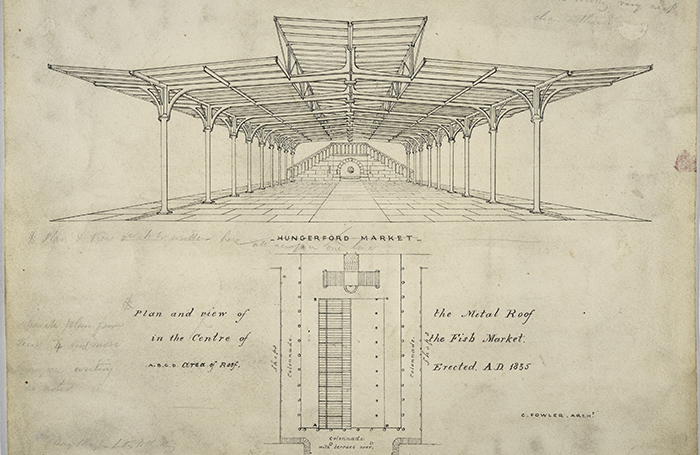
This period witnessed a drive to develop new architectural forms using lightweight structures, industrialised building techniques and innovative engineering solutions. Architects and engineers evolved a new type of building, or ‘superstructure’, rethinking the spaces of culture, work, travel and living in globally influential ways.
Visitors are invited to discover not only how the Sainsbury Centre itself was made, but also how earlier feats of engineering, such as the Crystal Palace, inspired buildings of its kind. Among the dozen objects loaned by the RIBA, Charles Fowler’s designs for Hungerford Market in the 1830s are some of the show's earliest examples of the close ties between architecture and engineering that came to the fore in the second half of the 20th century.
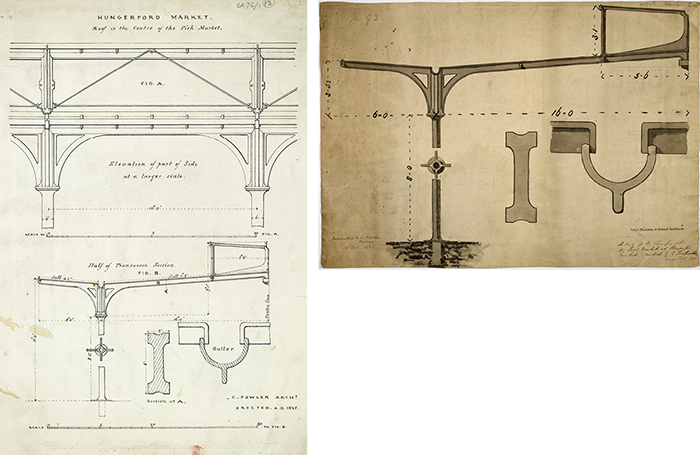
The importance of social utopia and ingenuity during architects' formative years is also explored. This younger generation saw how technology and design could be harnessed to create new ways of living and working. Basil Spence’s 1951 design for the Sea & Ships Pavilion shows how the Festival of Britain celebrated a bright vision of a new age of progress.
The idea of a building as a prefabricated ‘kit of parts’ features in many of the projects, including the Sainsbury Centre. This concept arose from necessity as well as vision: The ‘mass’ production of homes using materials and assembly techniques adapted from the aircraft and automotive industries was seen as a means to alleviate the war-time housing crisis and to spearhead rapid post-war reconstruction. Erno Goldfinger’s designs for the London County Council to erect prefabricated schools aimed to create a construction system that would allow for quick production and rapid on-site assembly at a time of shortage.
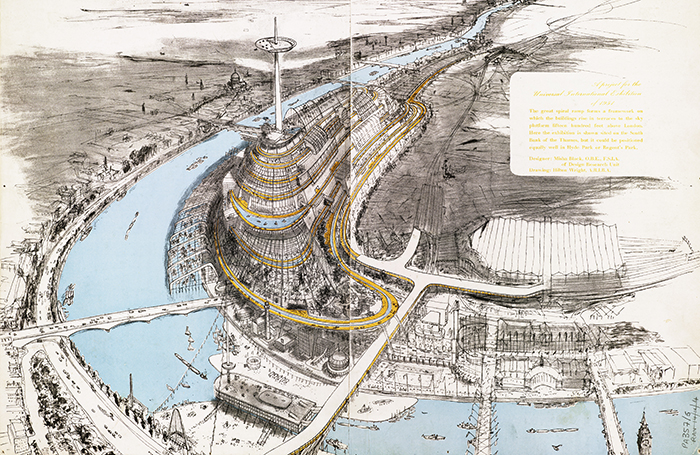
Audiences encounter striking examples of superstructures created for many different uses through the exhibition's core decades, from the presentation model of Piano & Rogers' Centre Pompidou in Paris to an extensive, original as-built model of Stansted airport. These are arranged according to building typologies including cultural venues, factories, transport hubs, offices, retail spaces and private homes. The office block designed by Norman Foster for Willis Faber & Dumas in Ipswich represented a game-changer in terms of integrating work and leisure facilities, eloquently illustrated through Ben Johnson’s painting Poolside Reflection – a large canvas depicting the employee swimming pool in the building's basement.
The show gradually moves from the public to the private and ends with an assessment of how the principles were applied to dwellings. Prefabrication, mass production, plug-in components, lightness and flexibility are recurrent ideas in many of these projects that, however, did not lead to widespread housing models and were for the most part reduced to architects' own homes, such as Eva Jiricna’s design for her flat in London.
SUPERSTRUCTURES: The New Architecture 1960 – 1990 runs at the Sainsbury Centre for Visual Arts, UEA, Norwich until 2 September 2018.
Explore examples of high-tech architecture in the RIBA Collections through our online RIBApix gallery.
