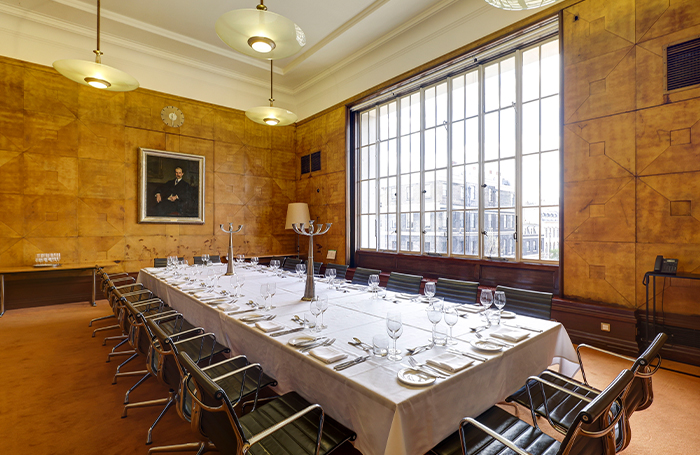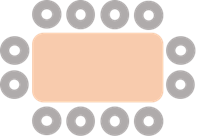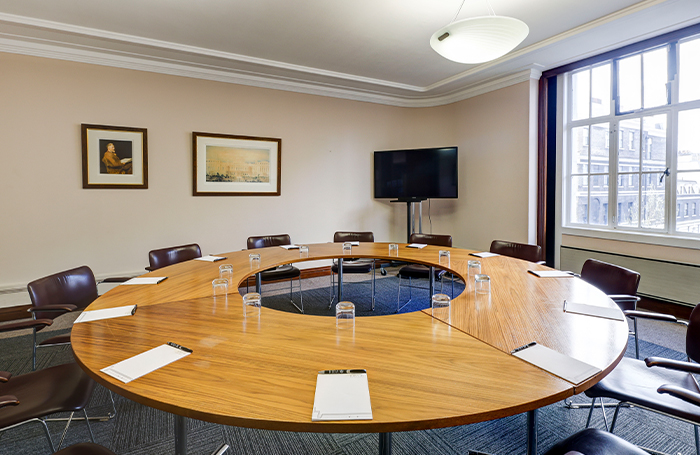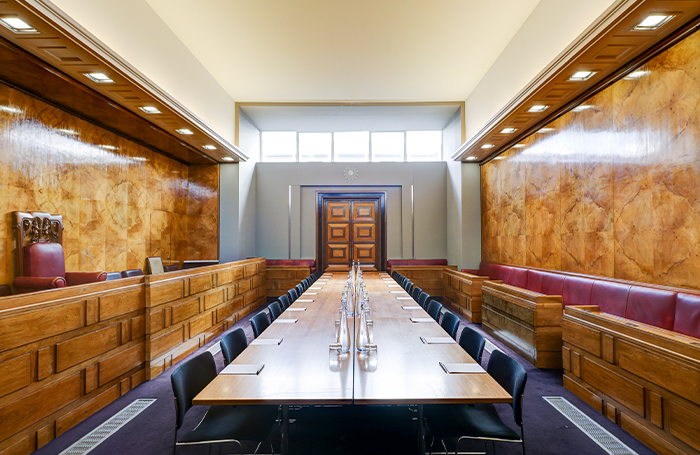RIBA Venues at 66 Portland Place: Art Deco meeting rooms
Our Art Deco meeting rooms mirror the unique design character of 66 Portland Place in London, each with its own personality.
Featuring high level AV and tech, they’re perfect for meetings, training sessions and smaller private dining experiences.
Whether you opt for the characterful Council Chamber with its opulent boardroom setting, the Soane Room overlooking the grand avenue of Portland Place or the Aston Webb Room, our stately mid-century boardroom, your delegates will enjoy a productive VIP meeting experience with us.
Aston Webb Room

The Aston Webb Room, with its walls lined with leather and joinery in Indian laurel wood, has a stately boardroom atmosphere. Large windows offer plenty of natural lighting for boardroom or committee meeting layouts.
Features
Dimensions 8.5 x 5.8 x 5.6 (length x width x height)
Facilities:
- air Conditioning
- fully sound-proofed
- free Wi-Fi
- in-house AV facilities
- anteroom for five star in-house catering
Room capacities
| Boardroom (long): 24 |
 |
Soane Room

The Soane Room is a bright boardroom on the second floor, offering plenty of space for committee and board meetings. The Soane Room can also be hired as a breakout area for other rooms in 66 Portland Place.
Features
Dimensions 6.5 x 5 x 2.7 (length x width x height)
Facilities:
- up to 10 guests
- in-house AV packages available
- free Wi-Fi
- five star in-house catering
Room capacities
| Boardroom (round): 10 |
 |
Council Chambers

The RIBA Council Chamber is an opulent boardroom on the fourth floor of 66 Portland Place. The chamber is lined in English and Australian swirl walnut and Canadian maple, with banquette seating on all four sides.
Features
Dimensions: 11.7 x 7.5 x 5.2 (length x width x height)
Facilities:
- up to 24 guests
- air conditioning
- natural daylight
- free Wi-Fi
- five star in-house catering
Room capacities
| Boardroom (long): 28 |
 |






