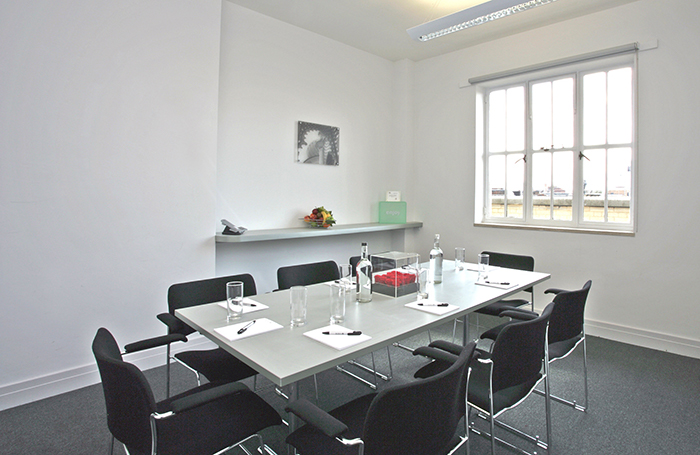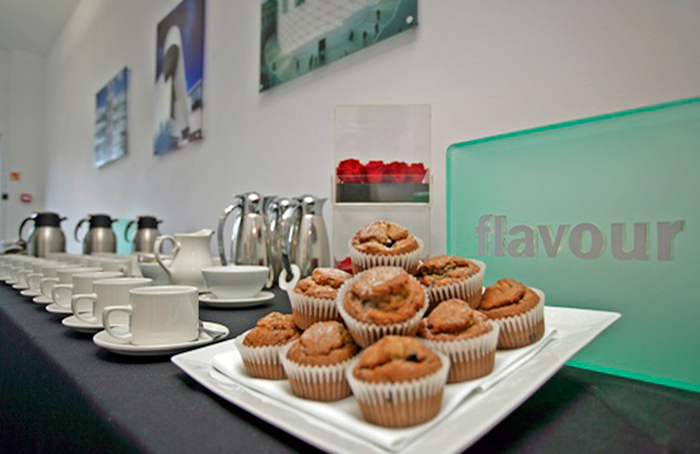Contemporary rooms - meeting room hire in London
Our contemporary rooms on the fifth floor all offer bright, modern meeting spaces flooded with natural daylight, with views over central London. A short walk from Oxford Circus and Regent's Park, these rooms are ideal for meetings and training sessions, and can accommodate comprehensive audio-visual packages and catering options to suit all tastes.
The Simple Solution Training Package
We’ve recently converted one of our fifth floor contemporary meeting spaces into a dedicated, flexible refreshment area. Choose the Simple Solution training package for your training session and here you’ll find unlimited access to tea, coffee and sweet and healthy treats. This means there’s no need to plan your breaks in advance – you can pause when it suits you, knowing that refreshments are only ever a short stroll away. Perfect for training sessions of up to 30 people, the package also covers seasonal fruit, lunch, data display, flipcharts, stationery and room hire. Rates start from just £62 plus VAT per person.
Enquire today or speak with a member of our dedicated Venues team on 020 7307 3888.
Explore meeting and training room hire at RIBA.
Unwin Room
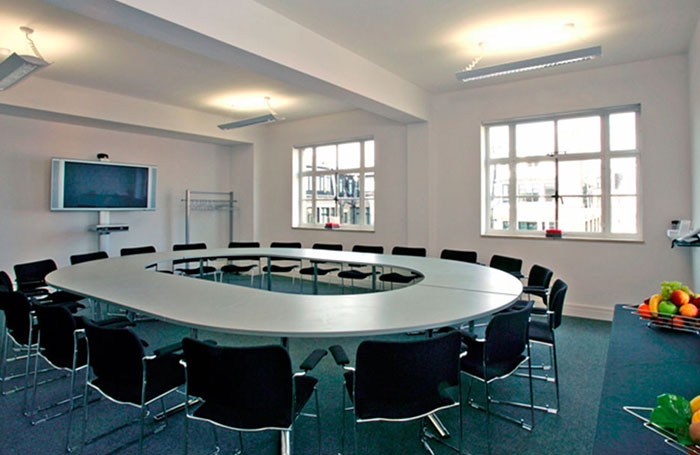
The Unwin room is a fine, light room with a large open boardroom table, able to seat up to 22 people. The double aspect windows overlook the terraces below and offer a close-up view of the BT Tower.
Enquire today or speak with a member of our dedicated Venues team on 020 7307 3888.
Room Specifications
- Dimensions 7.6 x 5.4 x 2.9 (Length x Width x Height)
| Boardroom | U-Shape | Theatre | Cabaret | Reception |
| 22 | 18 | 30 | 16 | N/A |
- Natural daylight
- Free Wi-Fi throughout
- In-house AV package available
- In-house catering service
Martin Room
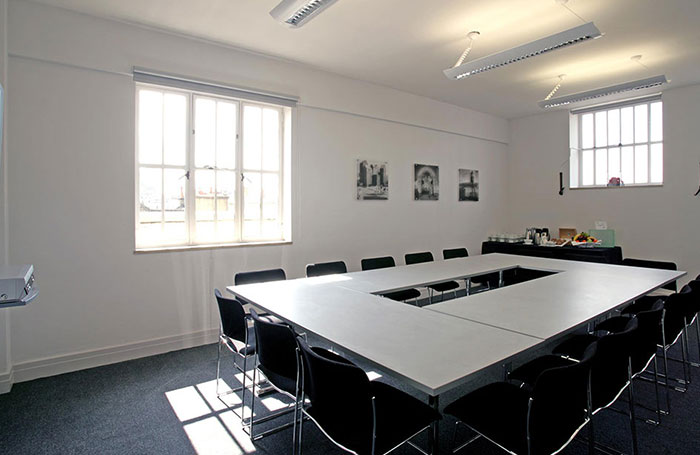
The Martin Room is a bright, day-lit room perfect for meetings, presentations, board meetings and breakout space. It can also be used as a reception area for the Lasdun room opposite.
Enquire today or speak with a member of our dedicated Venues team on 020 7307 3888.
Room specifications
- Dimensions 6.5 x 4.2 x 2.9 (Length x Width x Height)
| Boardroom | U-Shape | Theatre | Cabaret | Reception |
| 16 | N/A | 30 | 16 | N/A |
- Natural daylight
- Free Wi-Fi throughout
- In-house AV packages available
- In-house catering service
Lasdun Room
The Lasdun room is ideal for seminars, press events, presentations and team meetings. Windows run all the way down one side of the room, offering plenty of daylight and views on to the terraces below.
Enquire today or speak with a member of our dedicated Venues team on 020 7307 3888.
Room specifications
- Dimensions 13.4 x 5.2 x 2.9 (Length x Width x Height)
| Boardroom | U-Shape | Theatre | Cabaret | Reception |
| 30 | 30 | 60 | 48 | 70 |
- Natural daylight
- Free Wi-Fi throughout
- In-house AV packages available
- In-house catering service
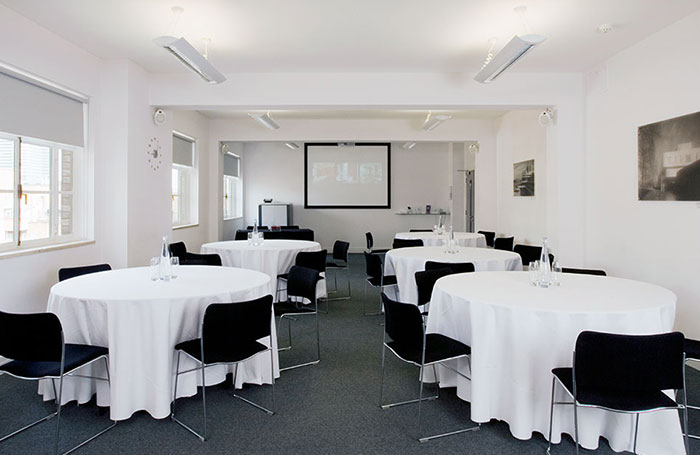
The Nash Rooms
These newly refurbished meeting rooms are all brightly decorated and naturally lit. They can each accommodate up to six people around a small boardroom table and are perfect used either individually for interviews and meetings or together as breakout rooms for groups.
Enquire today or speak with a member of our dedicated Venues team on 020 7307 3888.
Room specifications
- Dimensions 4.3 x 3.2 x 2.9 (Length x Width x Height)
| Boardroom | U-Shape | Theatre | Cabaret | Reception |
| 6 | N/A | N/A | N/A | N/A |
- Natural daylight
- Free Wi-Fi throughout
- In-house AV packages available
- In-house catering service
