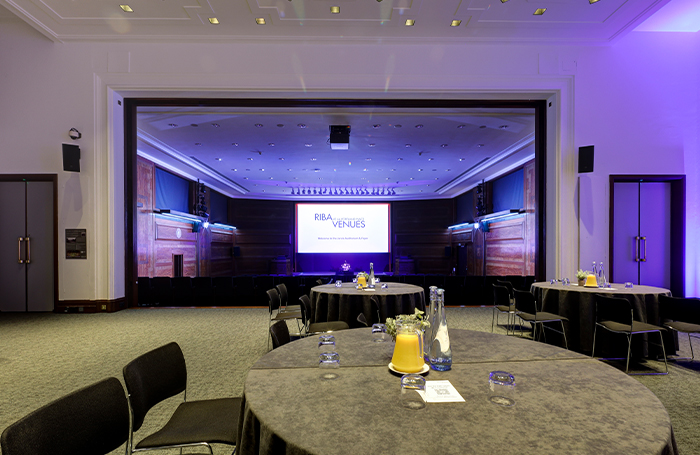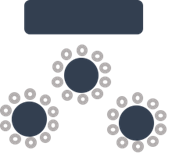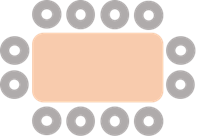RIBA Venues at 66 Portland Place: The Jarvis Hall and auditorium
Our 284-seat raked auditorium and attached hospitality space at 66 Portland Place in London is perfect for a standout conference, awards ceremony, product launch, presentation, training, or even a spectacular wedding.

With a maximum capacity of 400 delegates utilising both the auditorium and additional hospitality space, the unique wood-panelled Jarvis Hall features full audio-visual capabilities and top quality acoustics.
The Jarvis Hall is available to hire on its own or in conjunction with the Florence Hall for a sparkling dining experience away from the main event, as well as the chic RIBA Gallery and first floor landing for additional hospitality.
Utilising each of these spaces is the perfect opportunity to create an incredible event experience for your guests.
Features
Dimensions: 14.4 x 14.5 x 5.4 (length x width x height)
The Jarvis Hall features:
- up to 400 guests (284 standard seats with capacity for additional seating)
- raked auditorium seating
- air conditioning
- natural daylight
- free Wi-Fi
- live streaming
- dedicated audio-visual technician
- five-star in-house catering
Room capacities
| Reception: 150 | Theatre: 284 | Dining: 80 |
 |
 |
 |
| Dining with stage: 60 | Cabaret: 60 | Boardroom: 40 |
 |
 |
 |






